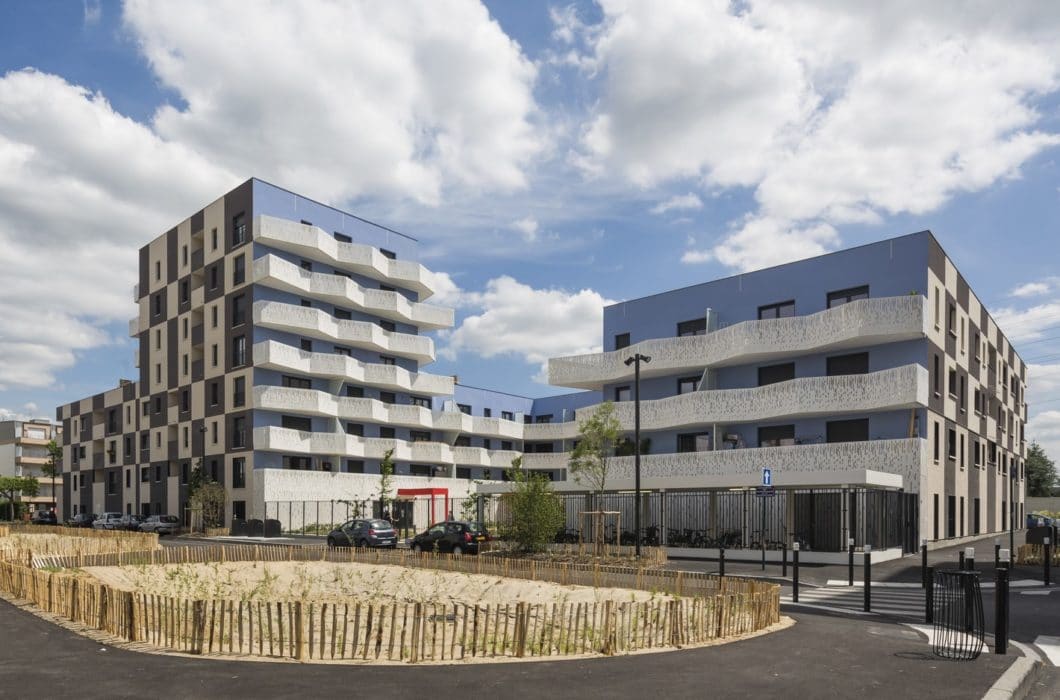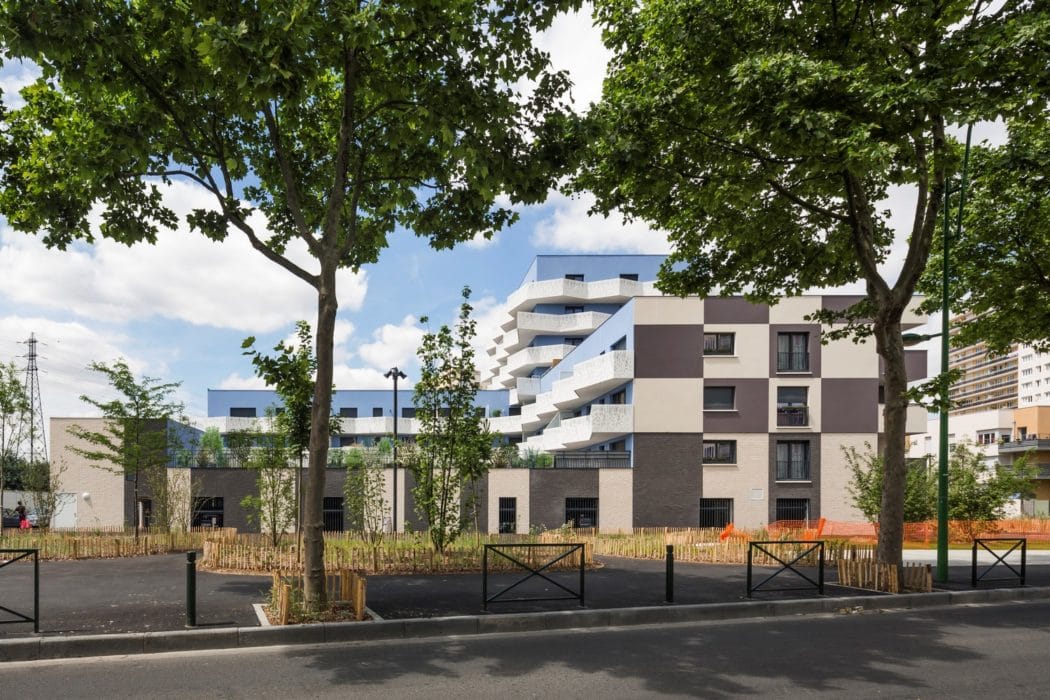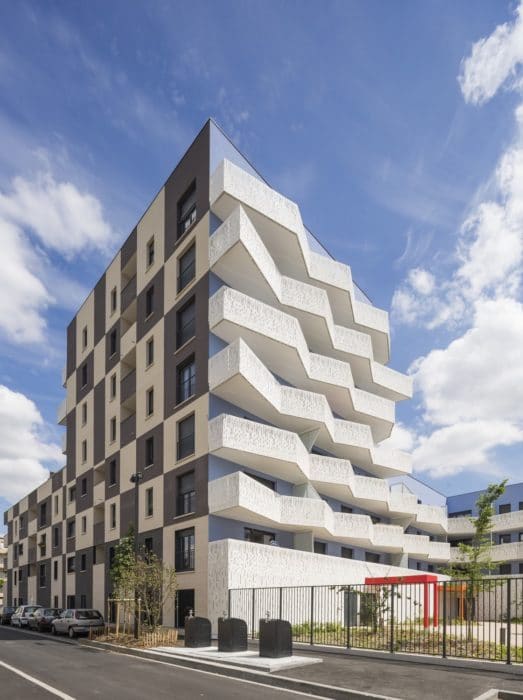ChantereineRead more
The property is located on the southeast corner of the Chantereine developpement area.
The block has a prime location due to its proximity to the Seine and its accessibility to public transportation (the RER A, bus, and soon the Grand Paris Express).
The area includes an entryway to a landscaped common space that connects the Rue Etienne-Dolet and the Seine.
The project was designed like a block in which two areas appear carved out – the courtyard and the suspended garden – and drawn out to a point: the emergence into R+7.
The building “looks” for a view of the Seine and participates in the space’s identity, all while articulating the different urban scales characteristic to Chantereine.
Surrounding the block, the facades are covered in a charcoal gray and ivory white checked pattern. The checkerboard gives rhythm to the facade and integrates the different openings (different typologies of windows and loggias) in accordance with the Local Urbanism Plan (PLU).
In the center of the block, the pale blue facades look out onto the gardens; balconies run along the side, following a broken linets qui suivent une ligne brisée.
TECHNICAL SHEET
–
Location
Rue Étienne Dolet, Alfortville (94)
Land developer
AFTRP
Client
Promogim
Project management team
BiecherArchitectes,
Christian Biecher assisted by David-Olivier Descombes et Louise Marzo, architects
Engineers
Artemise – landscapers, Elithis – BET Fluides, Bureau Veritas – BET Contrôle, Le Joncour – BET Ingénierie
Project
87 private apartments, gardens, parking
Area
5 200 m²
Delivery
2018
Photos
Luc Boegly









