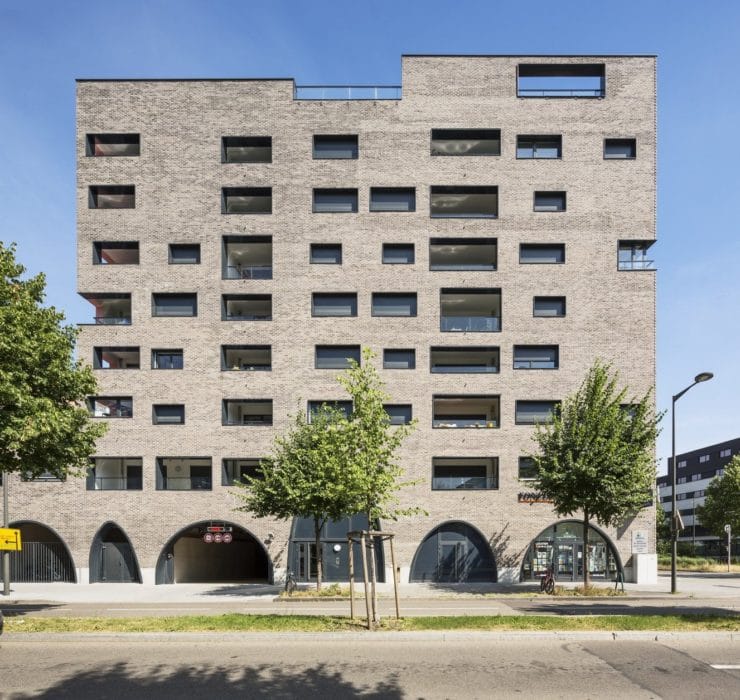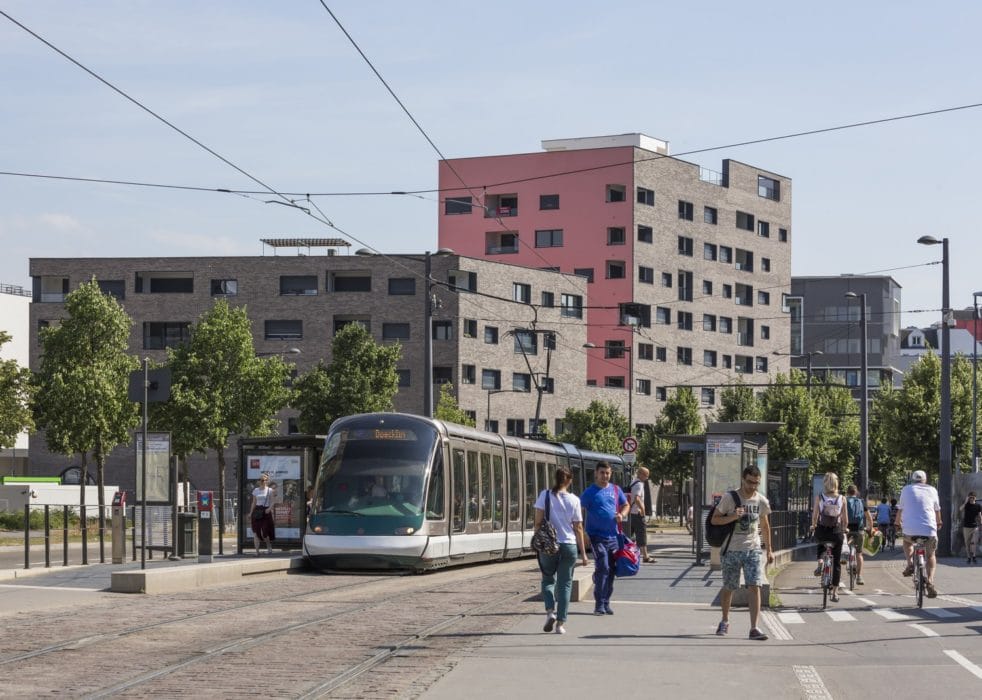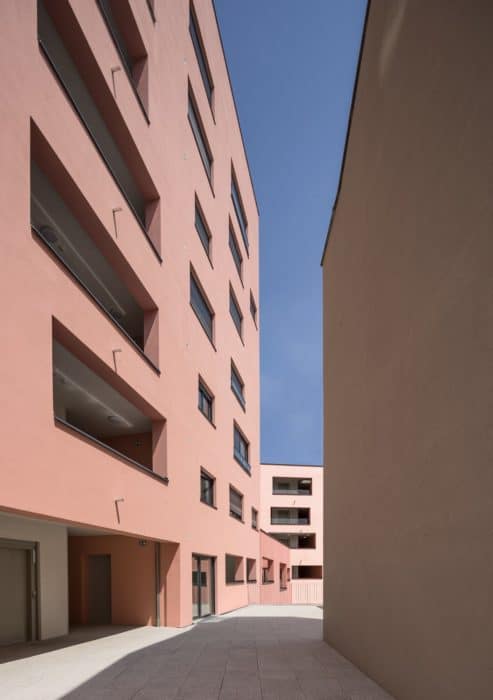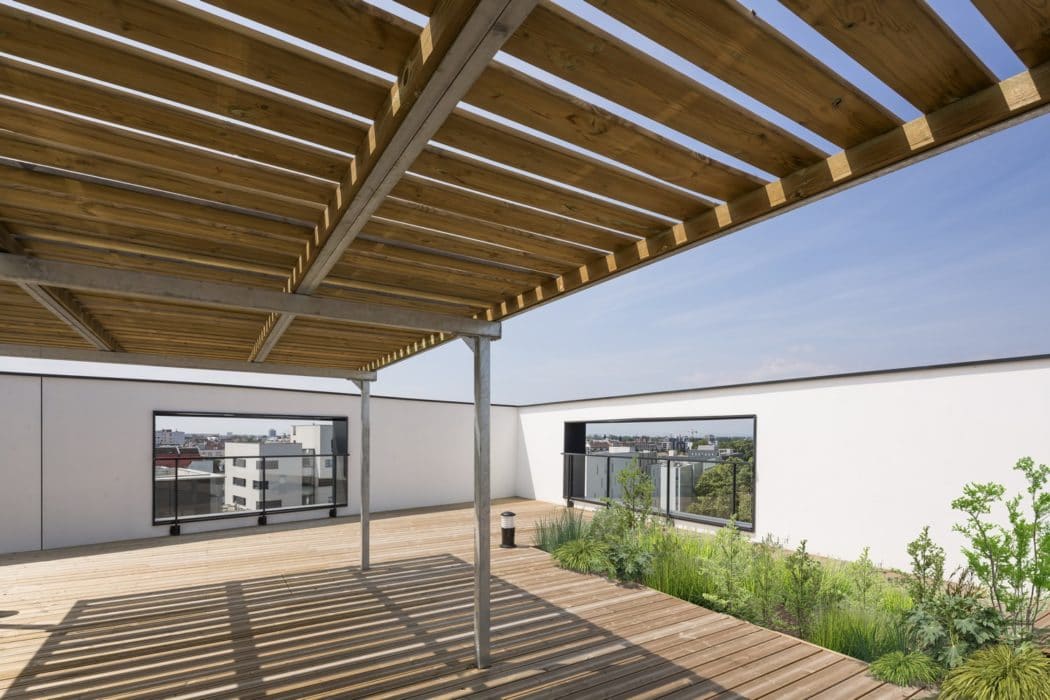DanubeRead more
The project, part of the ZAC Danube eco-district, is organised to comply with a number of principles: to link the future district to the town, enhance the port oriented identity of the site, develop an ambitious environmental strategy, encourage a social mix and provide an environment allowing considerable architectural freedom.
The volumetry of the building expresses two blocks rising up over eight and four storeys respectively. Lying between them, a volume is provided for two housing units with terraces. All the housing units have either one or two loggias. The free space, which has considerable potential as a place for residents to meet with one another, has been enhanced by a number of architectural devices designed to improve exchanges, provide areas for shared activities and create a sense of wellbeing.
The façades are clad with silver-grey bricks and the inner areas of the plot are finished with a warm pink render. The ground floor arcades picking out the entrances to the buildings and, above all, the shops, are intended to echo Rue des Grandes-Arcades, the main shopping street in the centre of Strasbourg.
TECHNICAL SHEET
–
Location
Rue Edmond-Michelet, Strasbourg
Land developer
SERS
Client
Vinci Immobilier
Project management team
BiecherArchitectes,
Christian Biecher assisted by
David-Olivier Descombes, Hortense Petit, architects
Engineers
EDA Fluides, CTE Structure
Project
Danube eco-district, 46 home ownership units, shops
Area
4 200 m²
Delivery
2017
Photos
Luc Boegly









