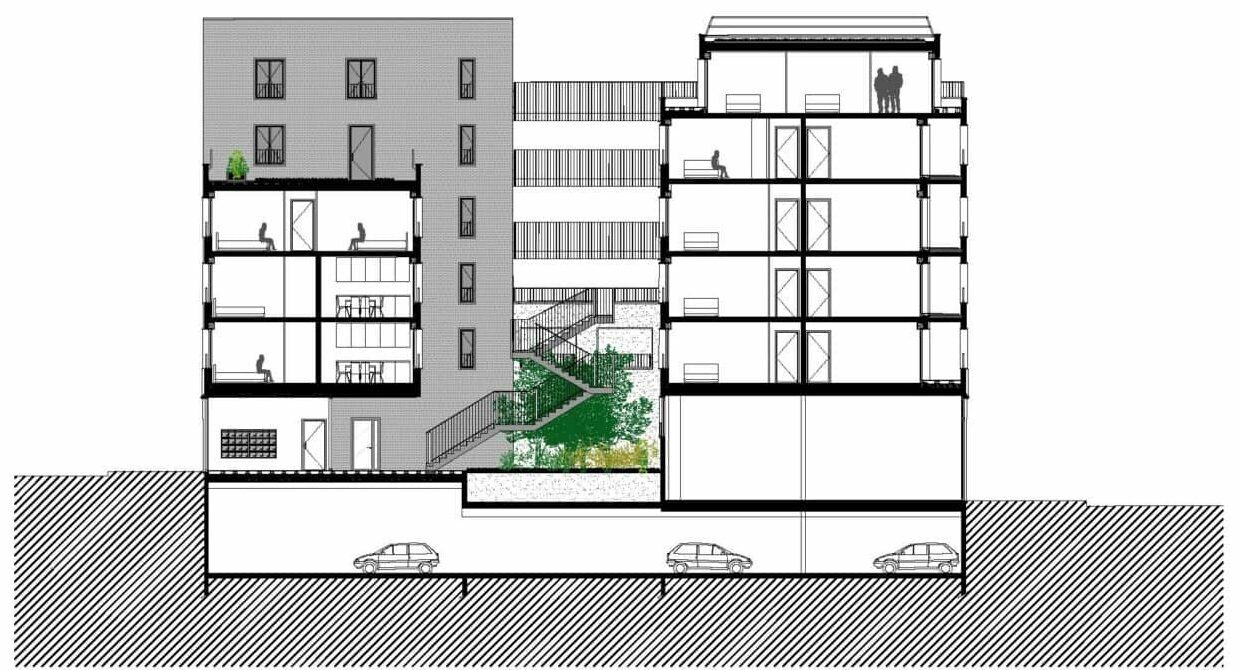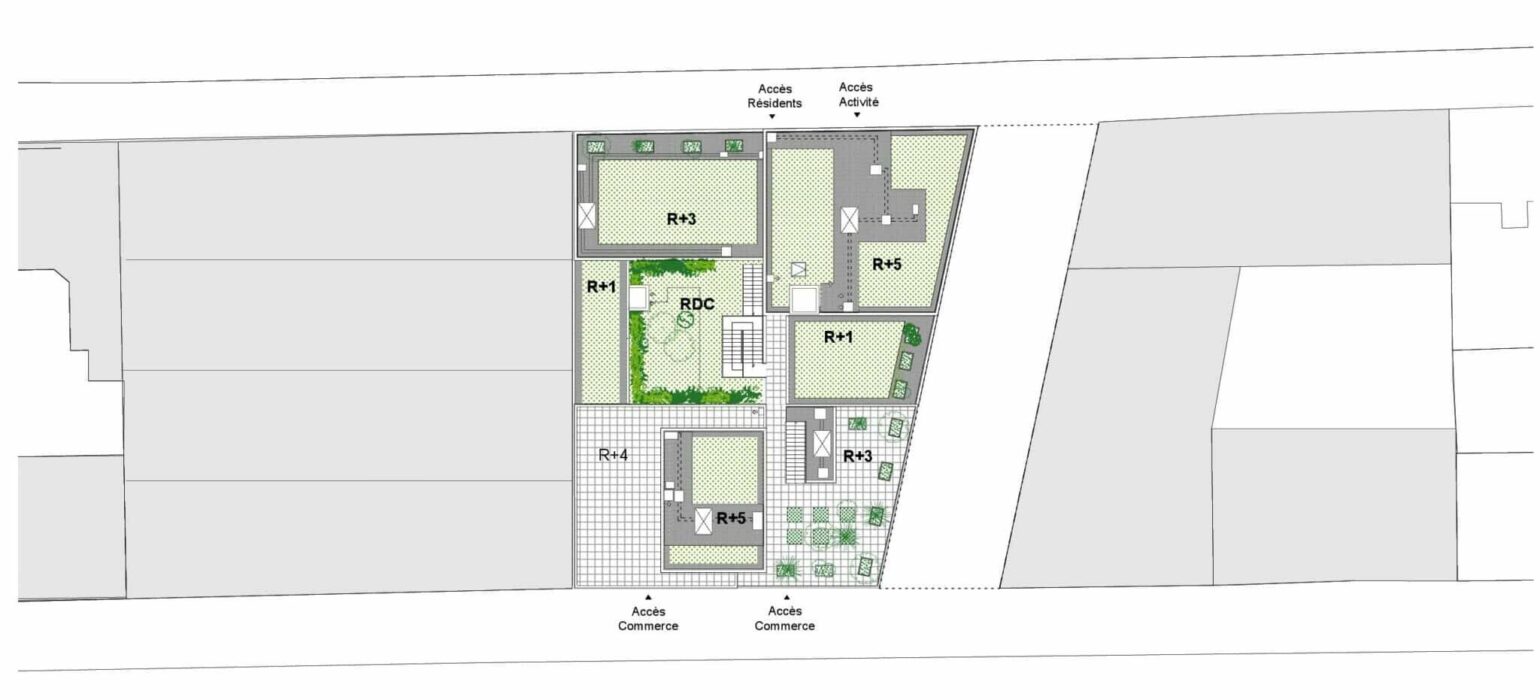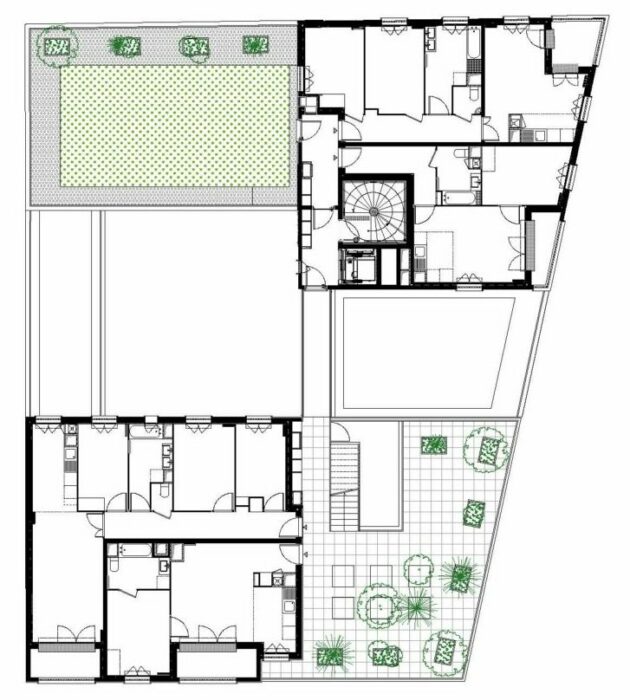Jean LoliveRead more
The project is at the intersection of two urban scales. Avenue Jean Lolive side, the neighborhood known as Petit-Pantin with its buildings of brick and plaster animated by its shops and streets lined with houses. On the side street of the Vieux Canal, the ZAC du Port is built with its industrial and port imaginary.
The project combines the rules of both neighborhoods. It is in the form of a U-shaped building whose cutting promotes the housing design of shapes and varied surfaces, crossing or double orientation.
The entrance is through a porch that commands access to the garden and housing. On all floors, the circulations are designed as passageways and walkways. In the open air and protected from the rain, they offer a set of rich and varied views of the canal and the Petit-Pantin. The heart of the block is a landscaped area. An external staircase connects the garden from the ground floor to the landscaped terrace.
The main material, the hand-molded brick, offers subtle variations in appearance, color and contributes to the architectural identity of Pantin.
The project is a unitary and homogeneous architectural ensemble, soft for its inhabitants, which resonates the diversity of scales and architectures that make Pantin this unique place.
TECHNICAL SHEET
–
Location
209 avenue Jean Lolive, Pantin (93)
Client
Promogim
Project management team
Biecher Architectes,
Christian Biecher assisté de
Eleonora Boncompagni
et Benjamin Hucorne, architectes
Engineers
Qualiconsult–Bureau de contrôle, Bénefficience-Etude Thermique, Paris Structures-BET structure, Acousti Control-Etude acoustique, Cabinet Le Joncour-BET Ingénierie
Project
Housing complex of 31 apartments and 3 retails
Area
2 180 m²
Delivery
2020






