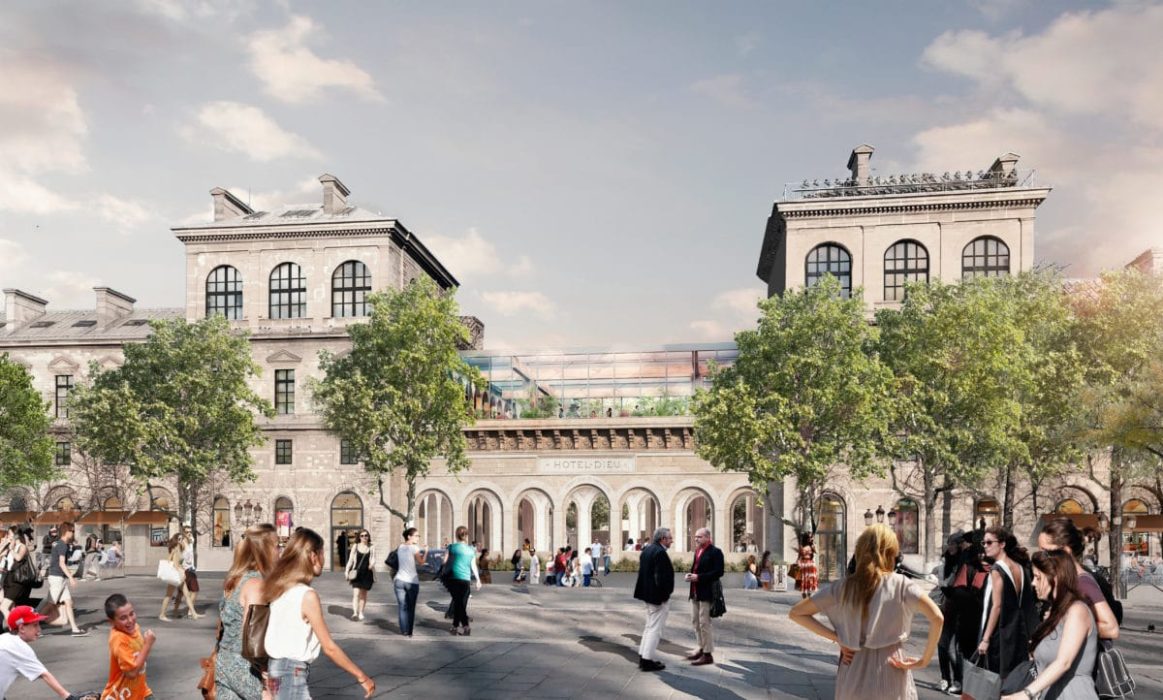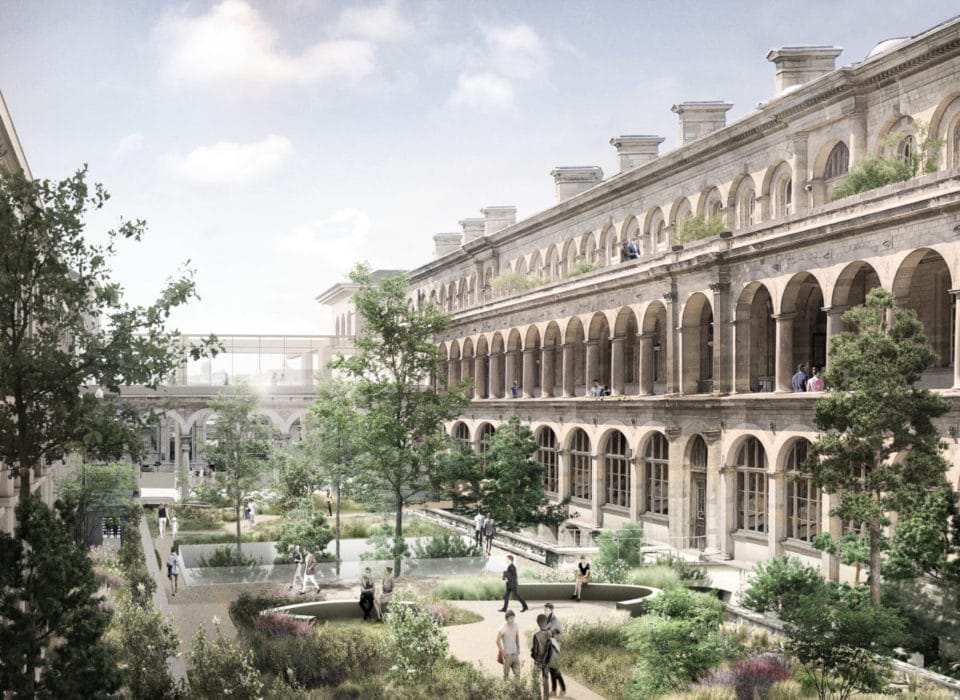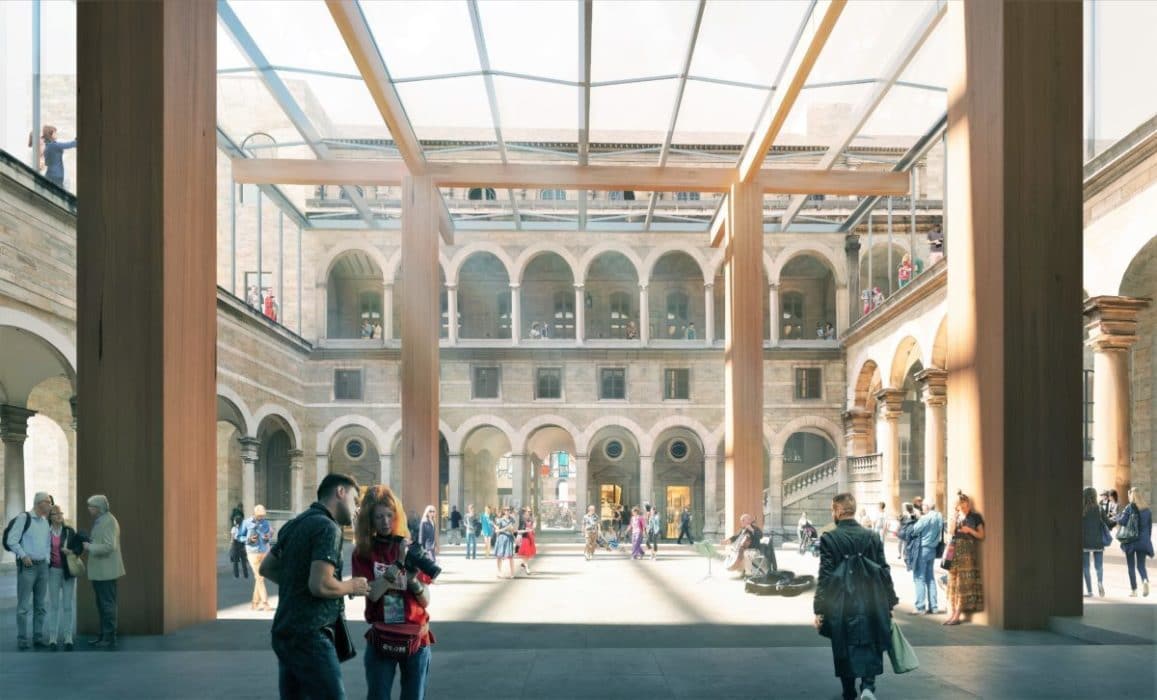Hôtel-Dieu ParisRead more
On the part of the Hôtel-Dieu released by the Assistance Publique-Hôpitaux de Paris (APHP), our project carries a simple ambition: to restore the link between the Parisians, the city and its island. We wanted to reintroduce on Île de la Cité, the essential components of a real Parisian neighborhood: housing, economic activity, shops and local services. We wanted to make it a destination, a place where we go, sure to find a new offer in an exceptional setting. This new ambition and the arrival of a new public, residents, workers and visitors, implies a radical rethinking of the operation of the place.
The first challenge was to open the building on three sides. These three openings made it possible to break down the symbolic barrier that made this building, very logically with respect to the principles of hospital architecture, a closed and an urban enclave. On the forecourt of Notre-Dame, more than the opening, we aimed the transparency that allowed passers-by to immediately see the functional transformation of the premises, behind the architectural stability of the renovated building.
Exploiting the site and reintroducing Parisian urbanity makes the place open and welcoming. For this, we open the base to all and we create new circulations inside the Hôtel-Dieu that fully exploit the potential of courts and aisles, in a playful spirit.
Whether the visitor comes to eat, go shopping, stroll, work or return to his home, the Paradis project recreates the pleasure of traveling.
TECHNICAL SHEET
–
Location
1 Parvis Notre-Dame, Paris 4th
Client
Adim
Project Management Team
BiecherArchitects, Christian Biecher assisted by / assisted by Benjamin Hucorne and Naoise Greene, architects
Engineers
Oasiis, AVLS, Alterea, Aumond Laigneau Delporte (DAL), Edeis, SLA
Project
Housing, restaurants, shops, nursery, co-working space and medical home
Area
16,600 m²





