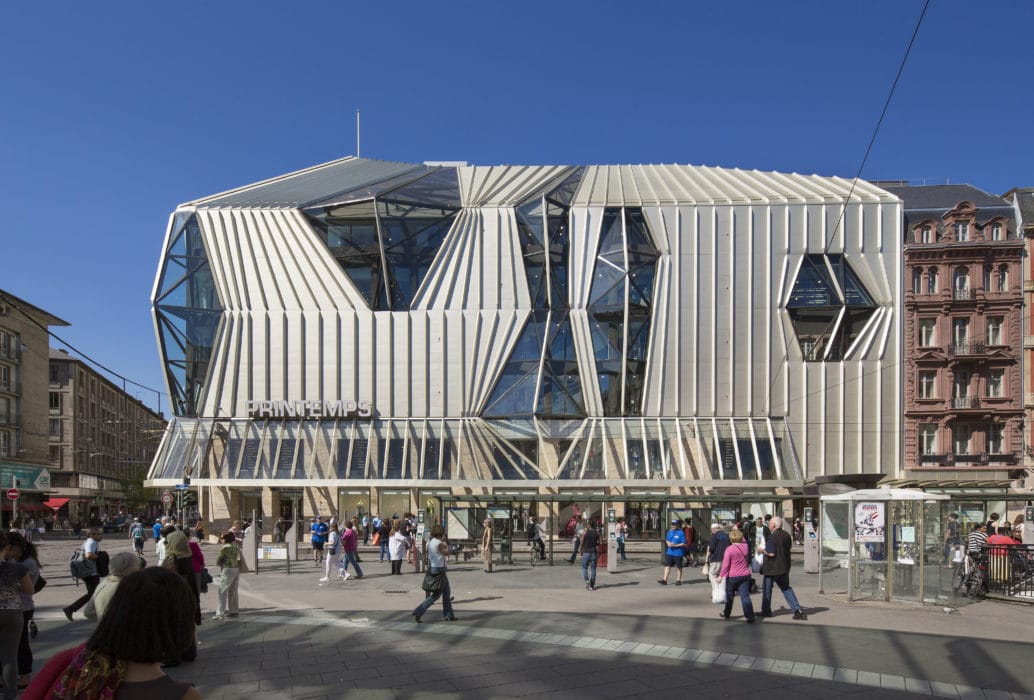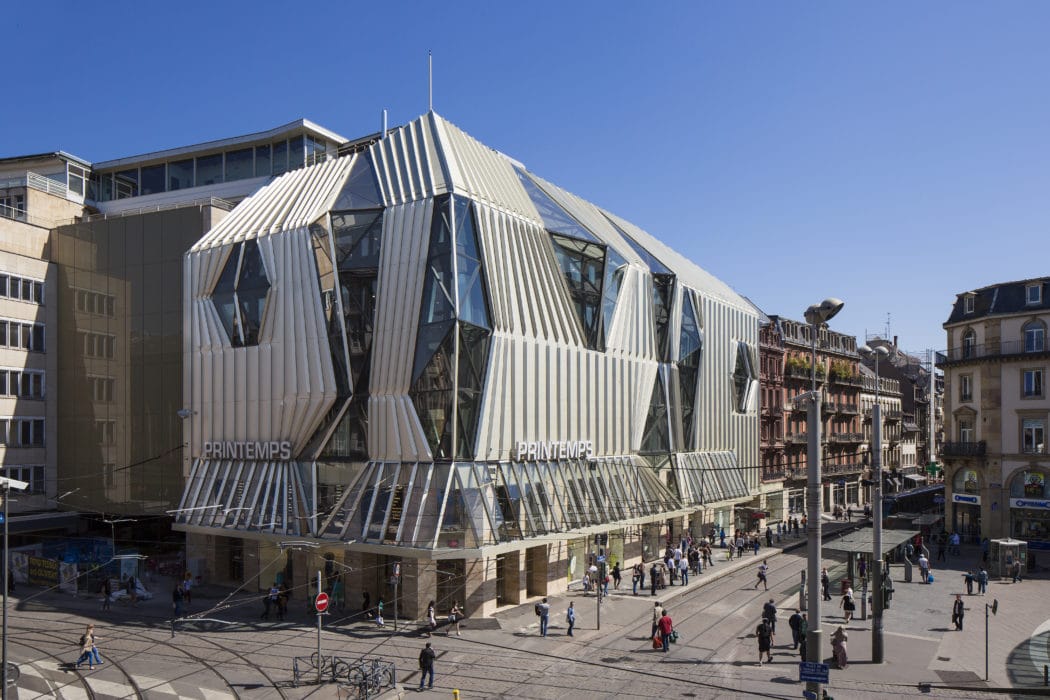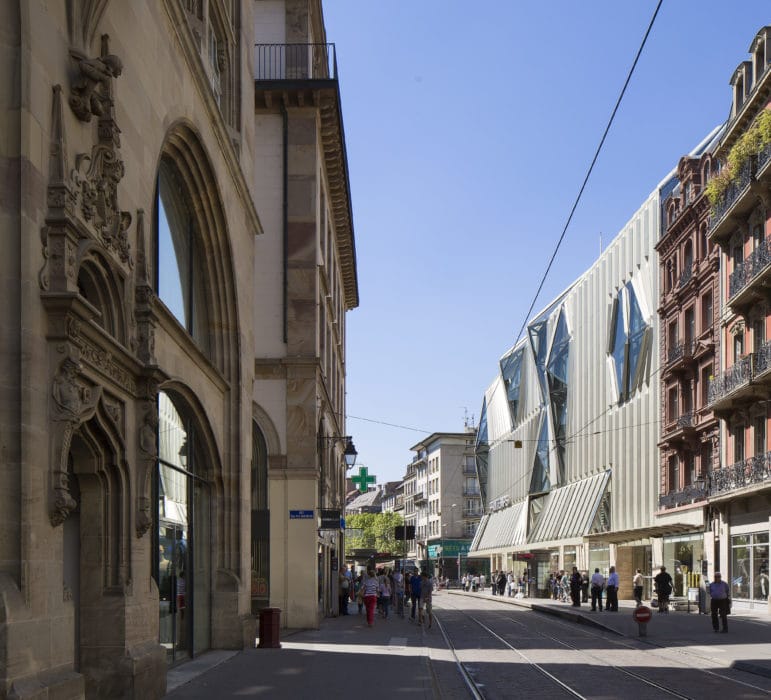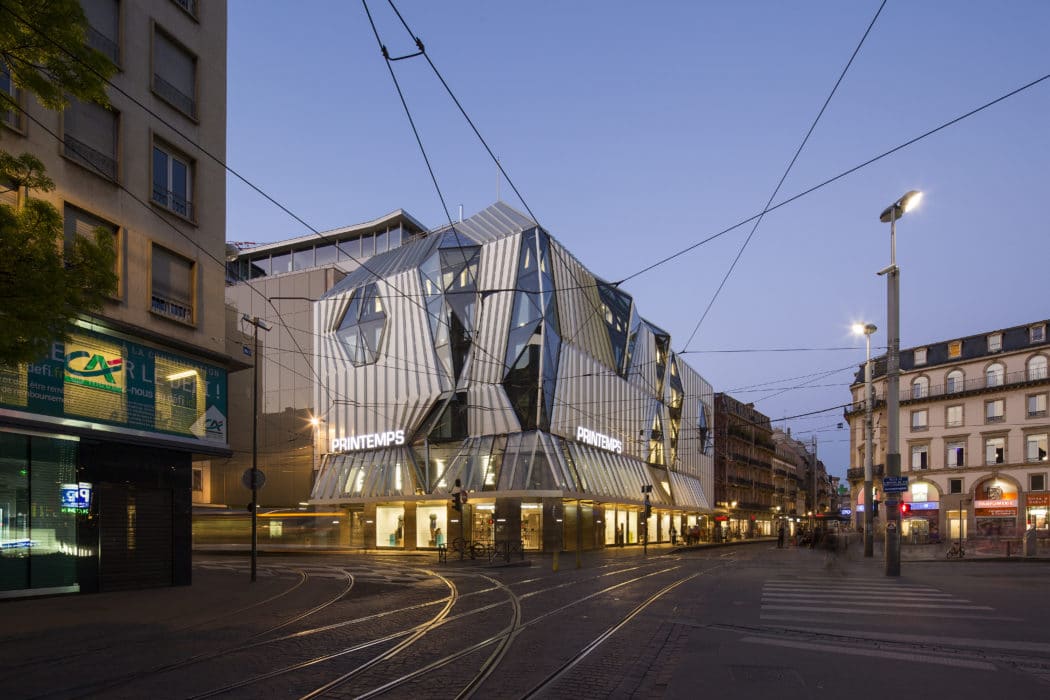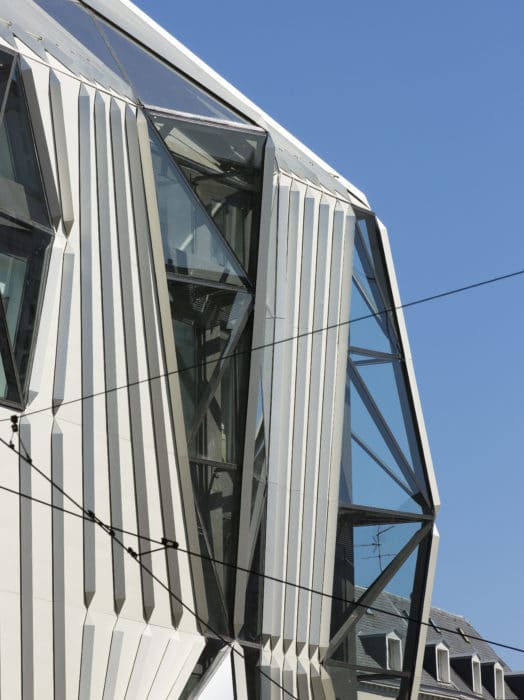PrintempsRead more
The project involves the renovation of the historic Printemps building located on Place de l’Homme-de-Fer in Strasbourg and its extension over two adjacent plots.
The new façade enclosing the entire building offers glimpses over the department store interiors through glazed volumes springing out from the envelope which is marked by an interplay of triangular-shaped vertical and oblique ribs that drape the metalised opaque surfaces.
The overall effect of modernity results from a tone on tone chromatic finish as well as the similar treatment given to the façade and the roof. The roof slope and the angles of the façade volumes subtly reflect one another. At the base, this movement is ended by a glazed canopy revealing the tall shop windows clad in beige marble.
The seven shopping levels are concentrated in the space made available by the contiguity of the old adjacent buildings that are interlinked by two escalators positioned along the main façade.
TECHNICAL SHEET
–
Location
1-5 rue de la Haute Montée, Strasbourg (France)
Client
France Printemps
Project management team
BiecherArchitectes,
Christian Biecher assisted by
Bruno Étienne, Marcel Zuger,
Jane Landrey, architects
Engineers
Arcora – façades engineers,
Artelia – all trades engineers
Project
Restructuring and extension
to the Printemps building
Area
9 000 m²
Delivery
2013
Photos
Luc Boegly
