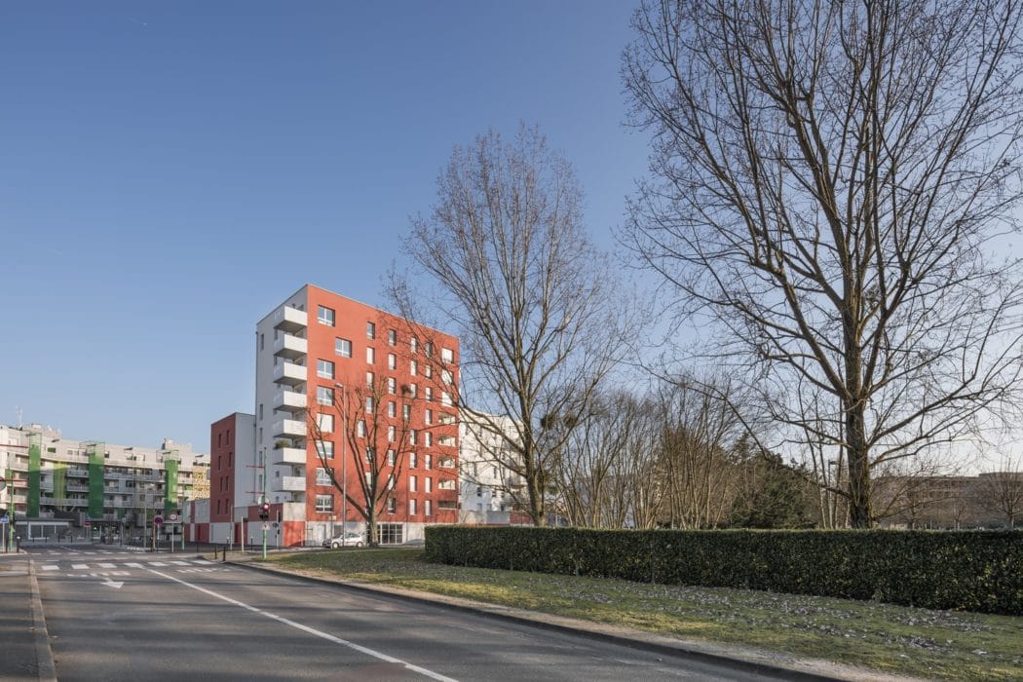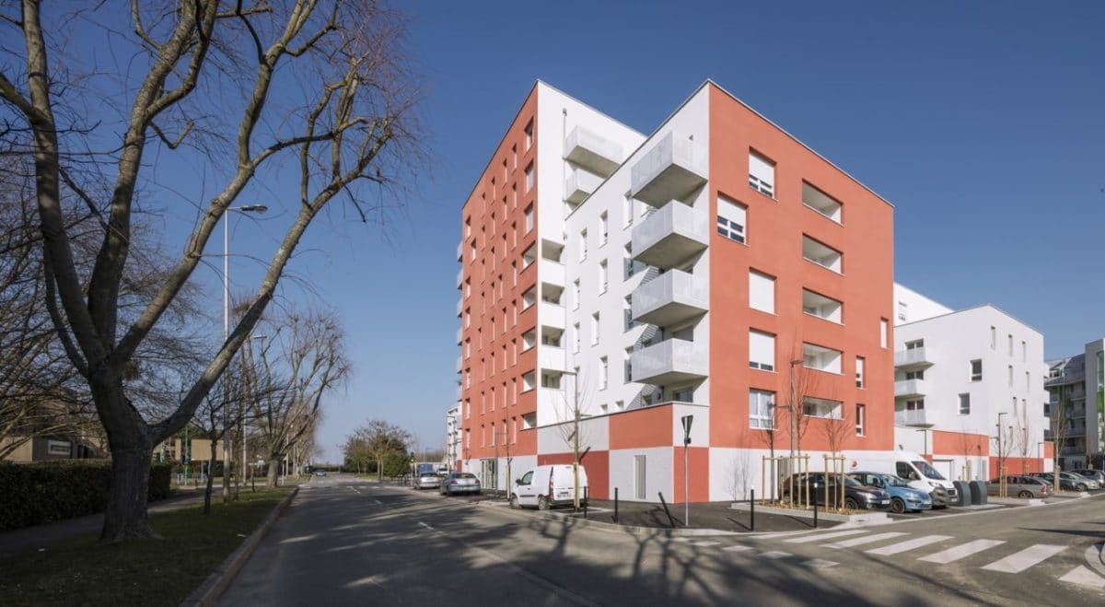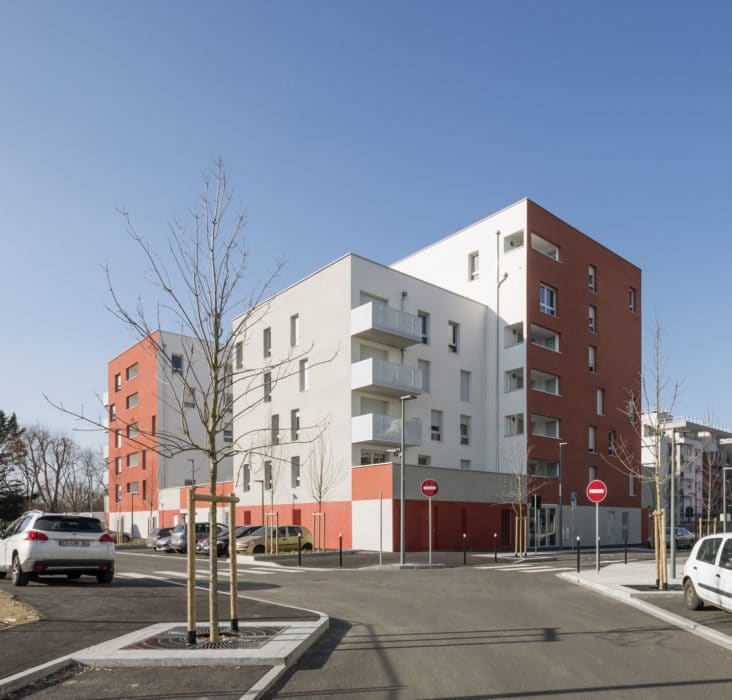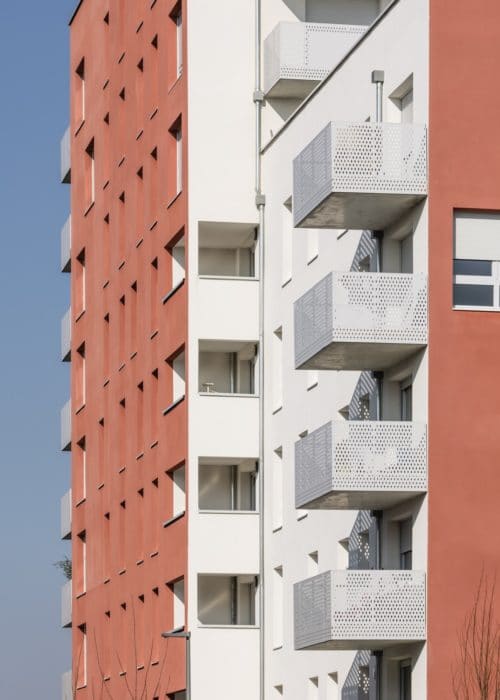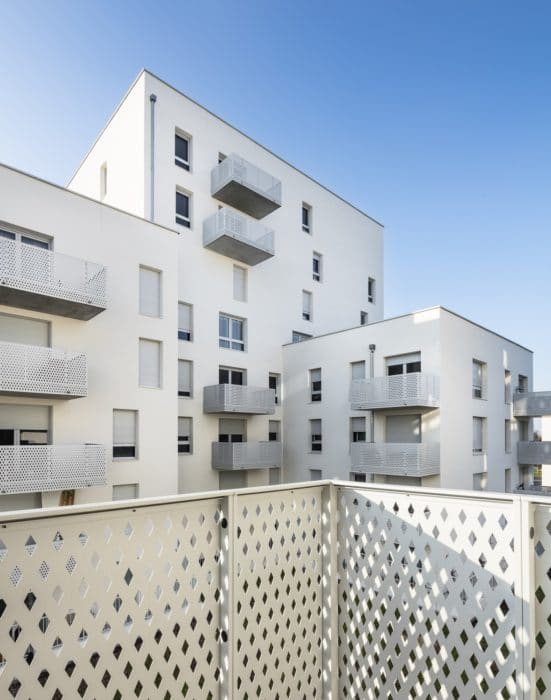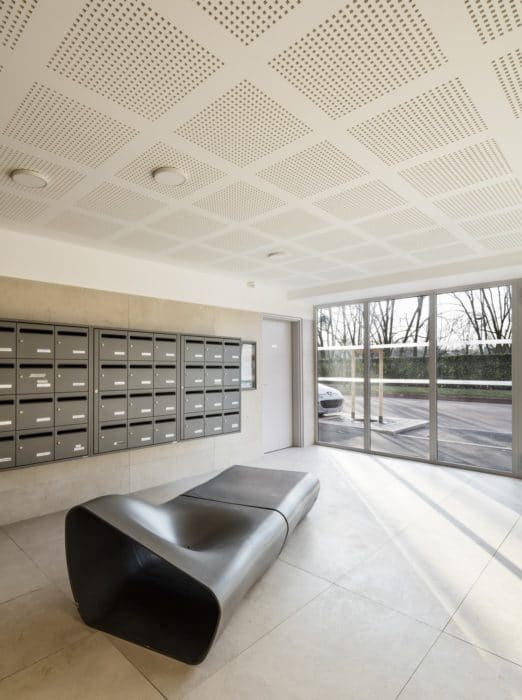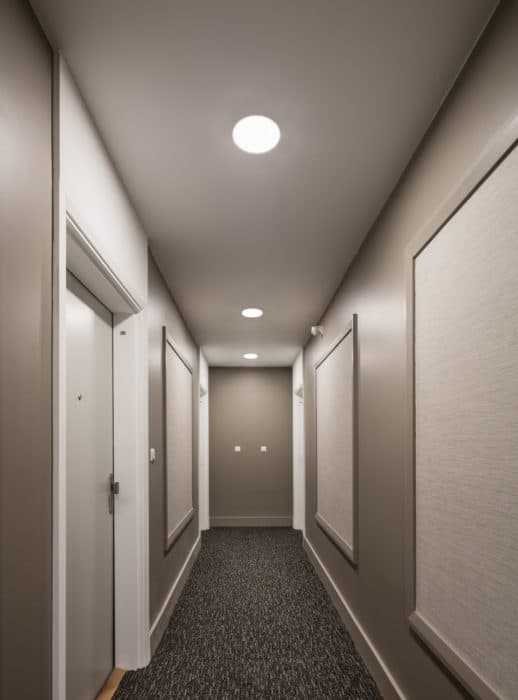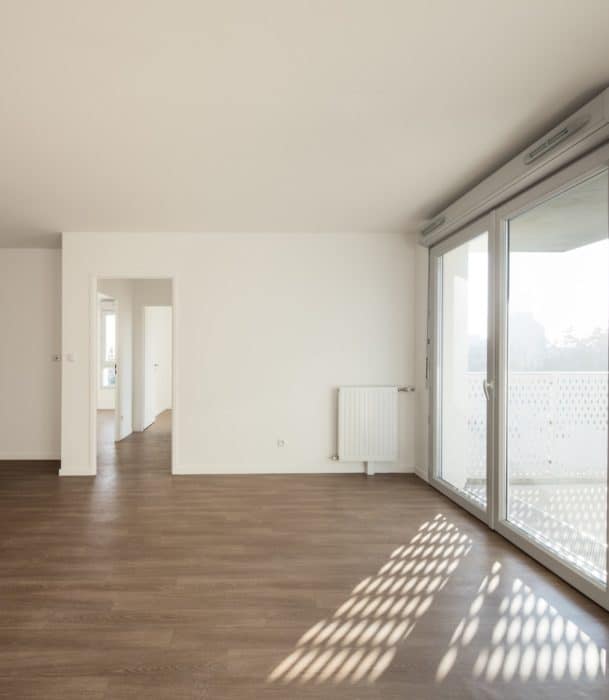Bois-SauvageRead more
The Bois-Sauvage neighborhood is located north of the Evry conglomeration.
In conjunction with a National Urban Renewal Agency (ANRU) project providing a new street, and thus permitting a direct connection to the city-center of Evry, a group of insalubrious buildings was demolished and replaced by our project.
A group of 200 private apartments are spread out among three plots yards designed as a game of volumes freely spread out with varied heights allowing us to take in the site’s diverse proportions.
The volumes are positioned on bases that accommodate stores, hallways, service rooms, and private space.
Beginning on the 1st floor, the apartments look out onto a suspended garden whose diagonal shape allows for far-off views, all while maintaining a quality collective life.
On the outskirts of the apartment block, the ground floor is made of molded and varnished concrete and the upper floors of plaster, following a checkerboard motif of gray and red. The interior of the block is white
TECHNICAL SHEET
–
Place
rue du Bois-Sauvage, Évry (91)
Land developer
AFTRP
Client
Constructa Promotion
Project management team
BiecherArchitectes,
Christian Biecher assisted by de Benjamin Hucorne, architect
Engineers
SOGEA
Project
74 logements et 1 commerce
Area
4 600 m²
Delivery
2018
Photos
Luc Boegly


