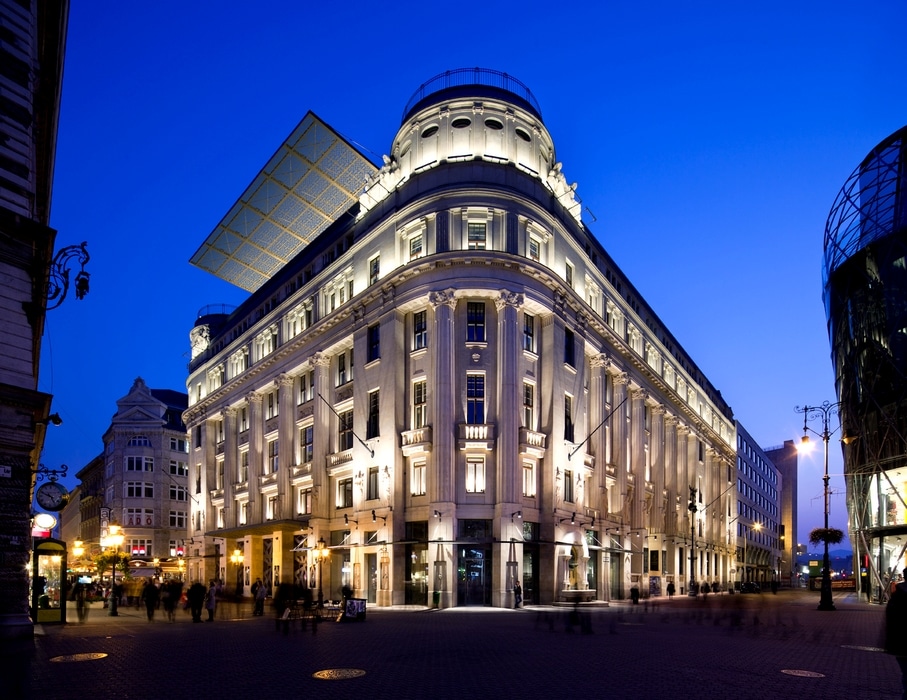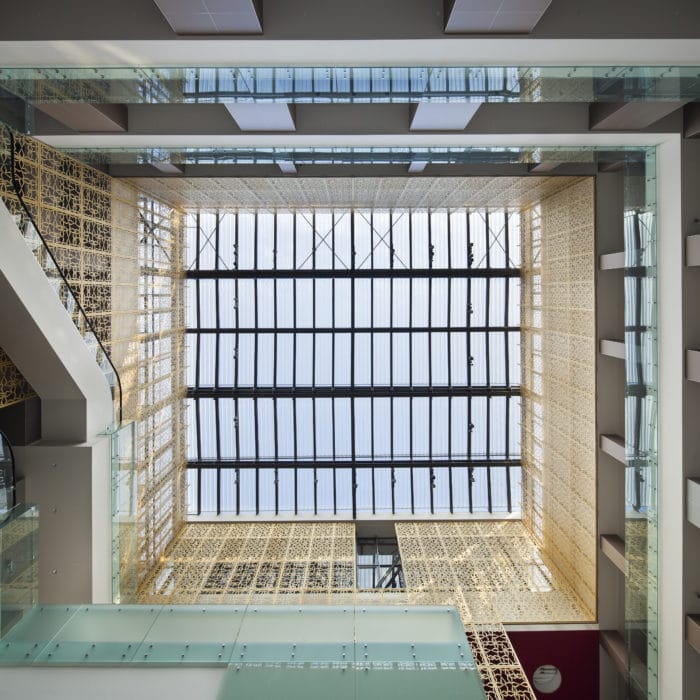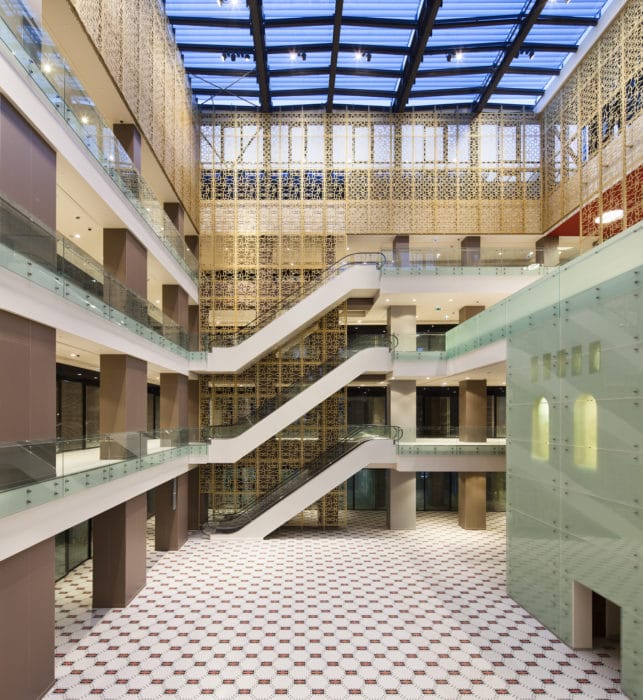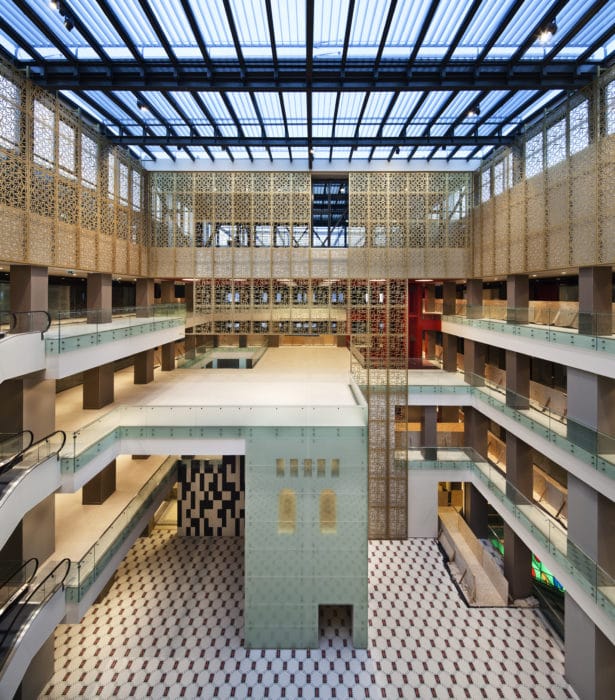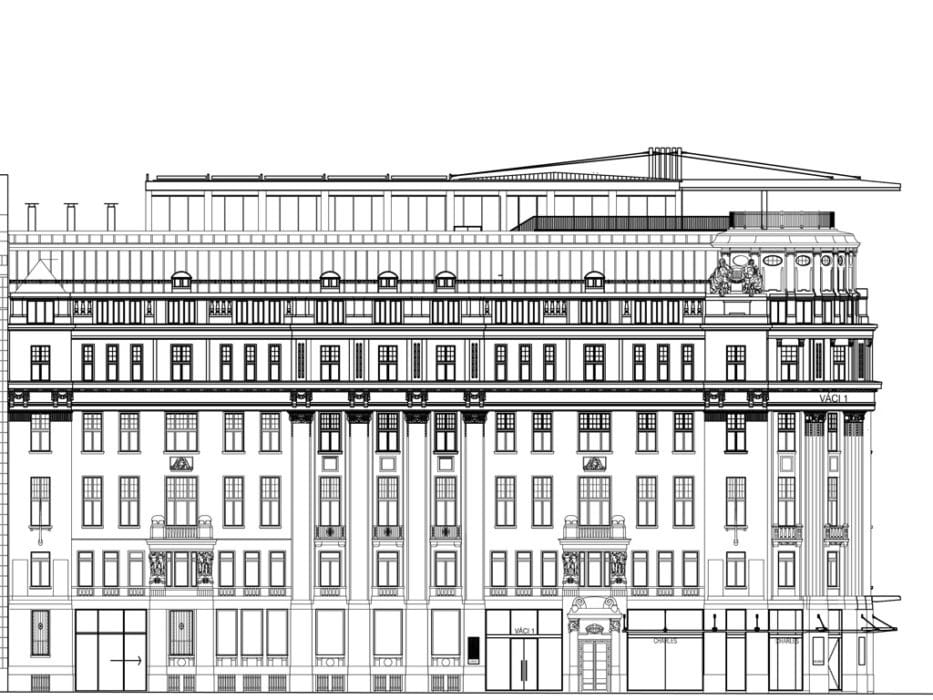Budapest Stock ExchangeRead more
The project concerns the renovation of a building first built in 1915 as the headquarters of the first national bank of Pest. It was subsequently transformed into the Budapest stock exchange which it remained through to the 1980s.
The U-shaped building has seven storeys as well as two basement levels and shops on the ground floor. The intermediate levels are occupied by offices while the upper floors offer a shopping mall and restaurants organised around an atrium clad in water-jet cut anodised aluminium panels that filter the light and sculpt the space.
From the main entrance on Vaci Street, a sequence of escalators breaks up the rational design of the building and creates an astonishing architectural promenade leading up to the top floor which, protected from the sun by a canopy constructed from the same cut aluminium panels, offers visitors a breathtaking view over the city.
TECHNICAL SHEET
–
Place
Vaci 1, Budapest (Hongrie)
Client
Yuli Kft
Project management team
BiecherArchitectes,
Christian Biecher assisted by Rony Levy, Marcel Züger, Anne-Sophie Pillet, architectes
König & Wagner architectes Budapest
Project
Restructuring and adaptation of the former Budapest stock exchange into an offices centre
Area
18 000 m²
Delivery
2012
Photos
Luc Boegly

