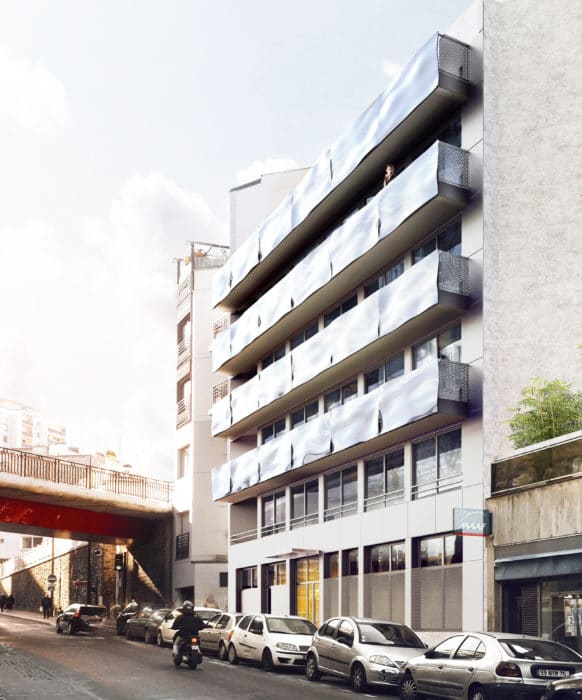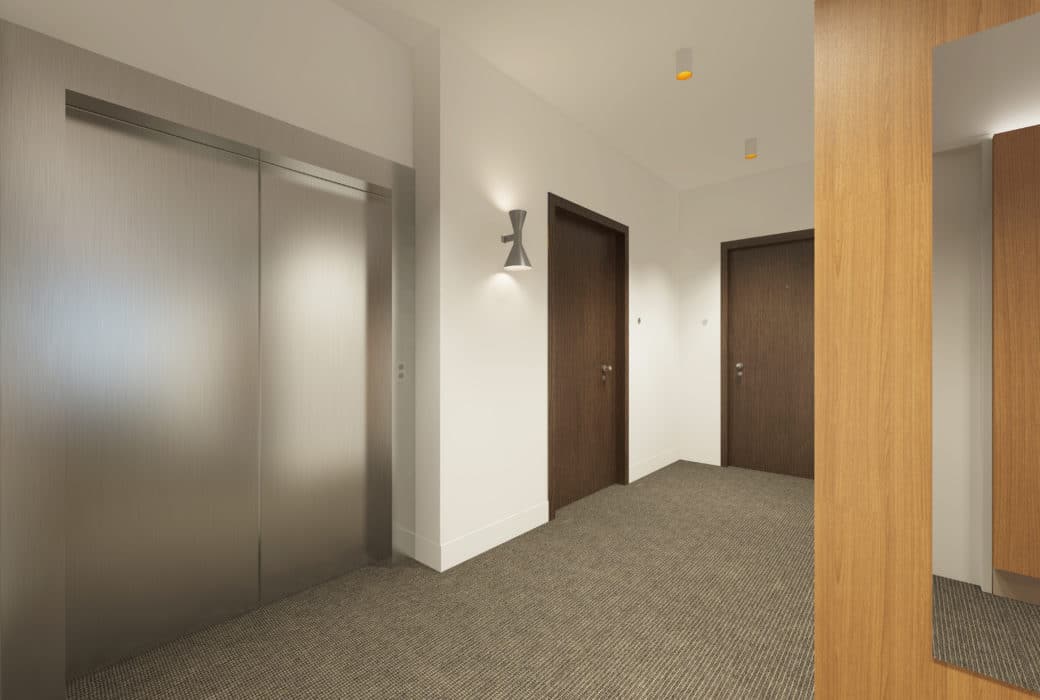CriméeRead more
The lot is located on Rue de Crimée, between the Place des Fêtes and the Parc des Buttes-Chaumont, almost on the corner of the Rue Arthur-Rozier, which bi-sects the Rue de Crimée via a bridge.
The differences in height give the site an obvious charm.
The land is situated on a hollow space; it is deep and shaped like a trapezoid.
Running east to west, the building is composed of 24 pleasant and luminous apartments that benefit from secondary lighting in the kitchens and bathrooms.
The significant difference of height between the entryway and the garden at the back of the property leads one to imagine an enclosed garden, designed by the landscapers Artémise, with its graphic ground and lustrous vegetation.
Typologically, the building could be categorized along side functional Parisian buildings, with a balcony running along the street-side and loggia on the garden-side.
The facade is organized as a grid; it is covered with lacquered metal sheets. The balcony has a glass parapet, an ever-present theme on this site, reworked together with by the glassmaker Emmanuel Barrois.
The sheets of glass seem to float. They make unpredictable waves; their sculptural quality evokes the idea of sky, water, and nature, as though referencing Hector Guimard and the Botzaris metro entrance just a few steps away.
TECHNICAL SHEET
–
Location
23 rue de Crimée, Paris 19e
Client
Emerige
Project management team
BiecherArchitectes,
Christian Biecher assisted by
Bruno Etienne, architect
Project
24 private apartments and garden
Area
1 230 m²
Delivery
2019





