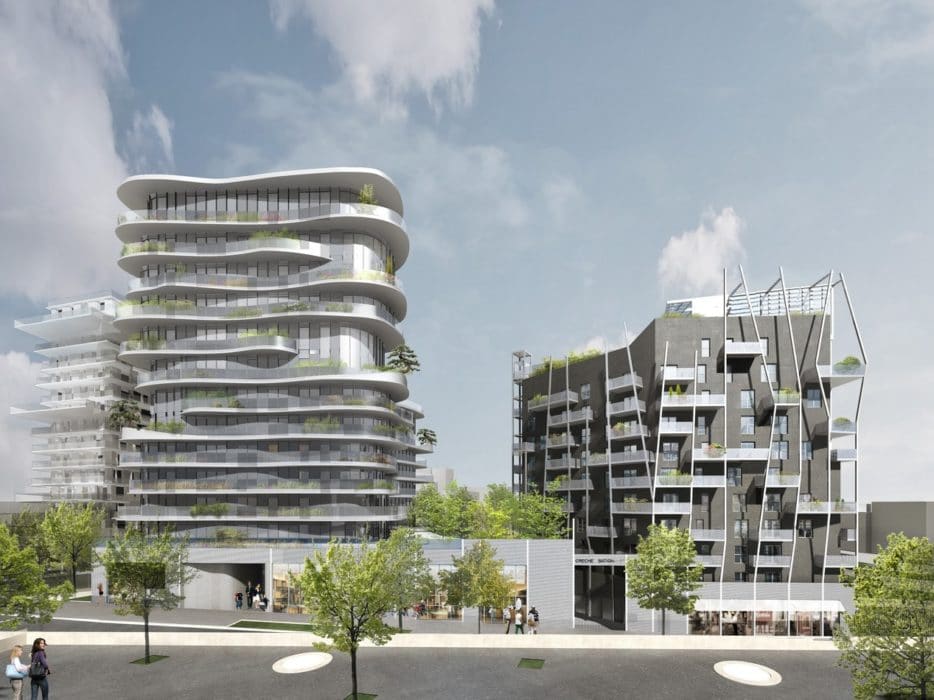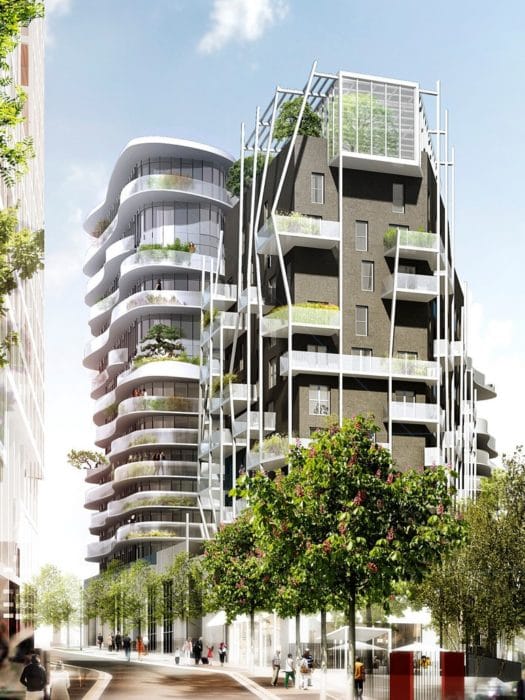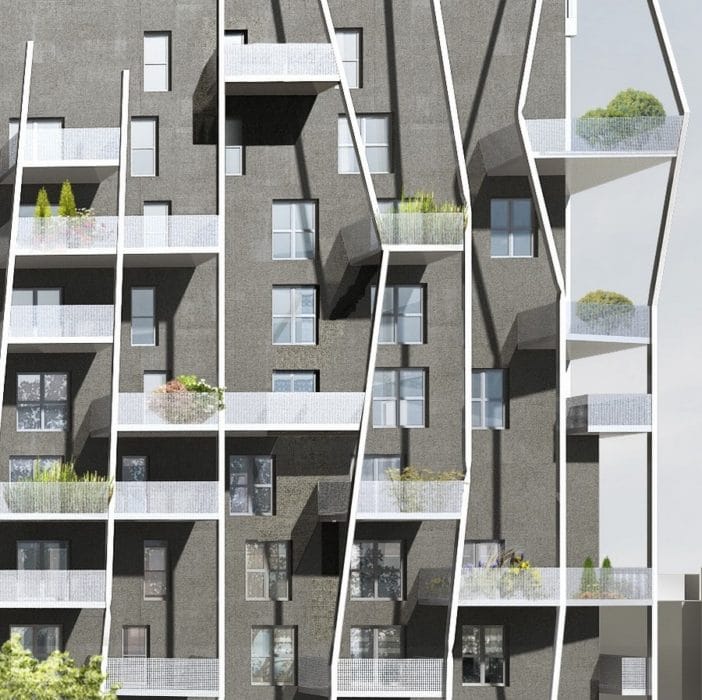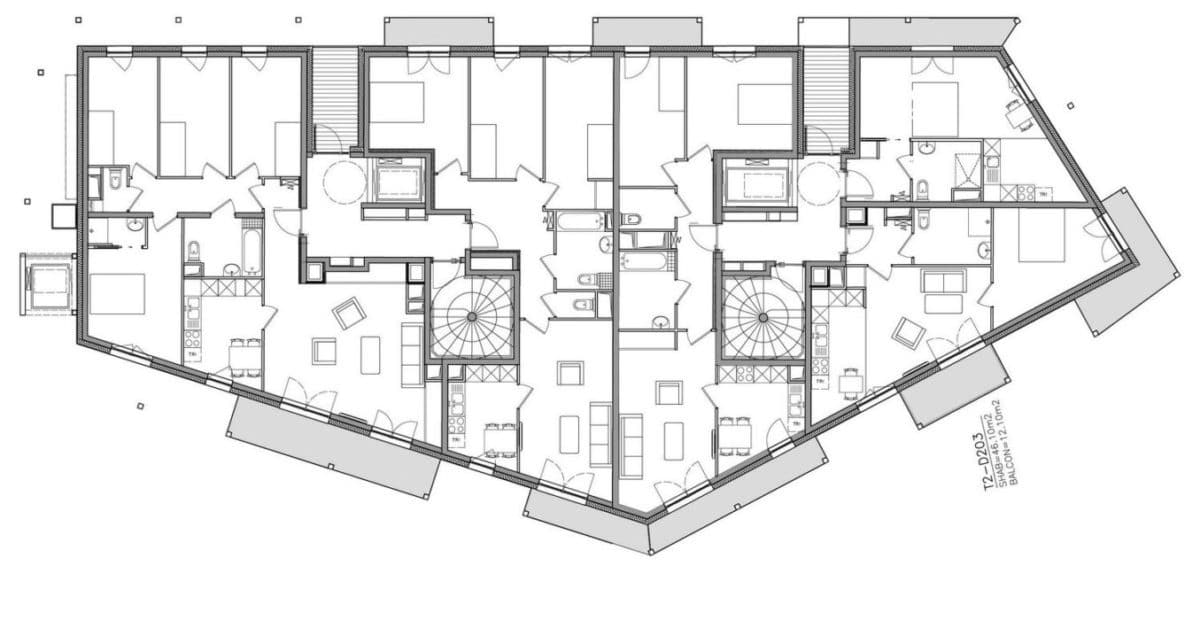Clichy-BatignollesRead more
The ZAC Clichy-Batignolles is a key site in the development of Paris
Its size and programmatic diversity as well as its ambitious environmental and use objectives allow it to offer Paris a new, exciting skyline.
The west sector, overlooking the railways and the park, is organised around a north/south oriented esplanade linking Boulevard Berthier and Rue Cardinet that is positioned on the frontier between the existing attractive neighbourhoods and those now being built.
The project comprises a two level base containing shops, a day care centre and a metro station. Rising up from this base are two tall blocks containing 78 home ownership apartments to the west and 48 social housing units to the east. The roof provides a setting for a shared garden and a greenhouse for use by children and teenagers, based on the principle of « The Green House Project ».
TECHNICAL SHEET
–
Location
ZAC Clichy-Batignolles, Paris 17e
Client
Emerige
Project management team
BiecherArchitectes, representative,
Christian Biecher assisted by
Bruno Étienne, Béatrix de la Tour d’Auvergne, Mathieu Badie, Guenaëlle Humbert, architects
and MAD architect home ownership, Yansong Ma assisted by Flora Lee
Engineers
Oasiis, Espace Temps, Becip, Phytolab
Project
78 home ownership units, 48 social housing units, collective day care centre, shops, direct metro access
Area
12 600 m²
Delivery
2019






