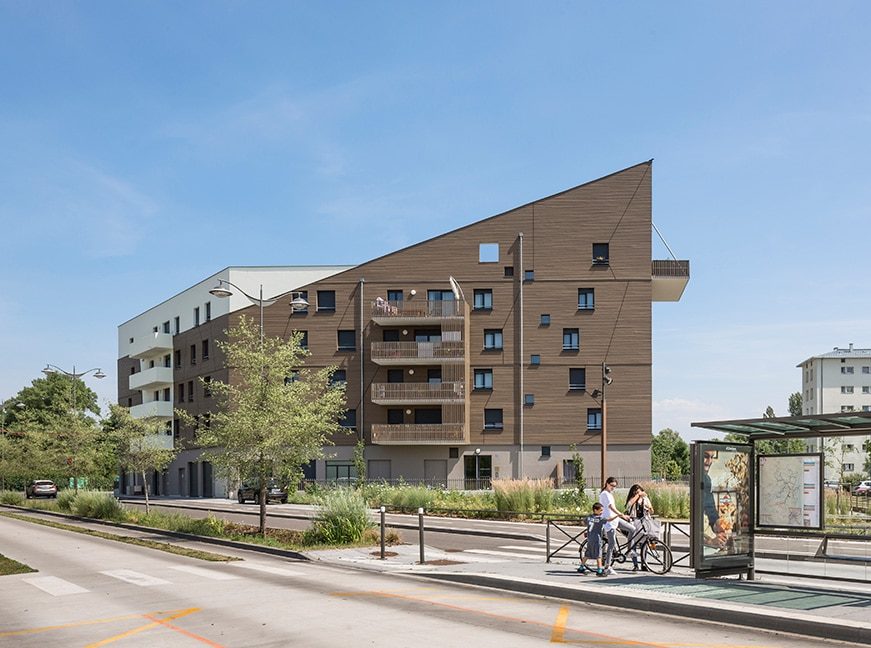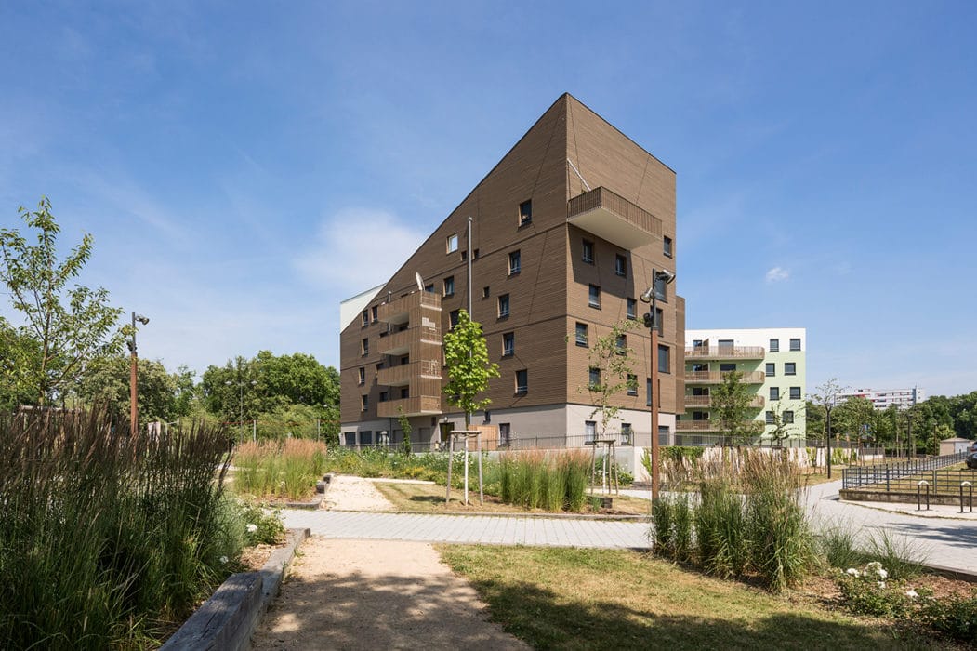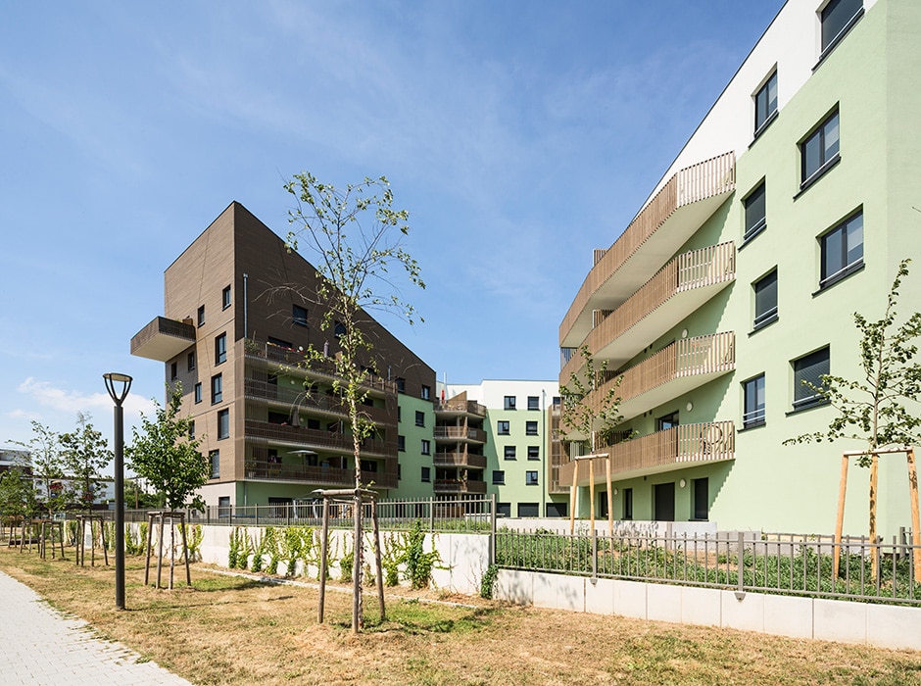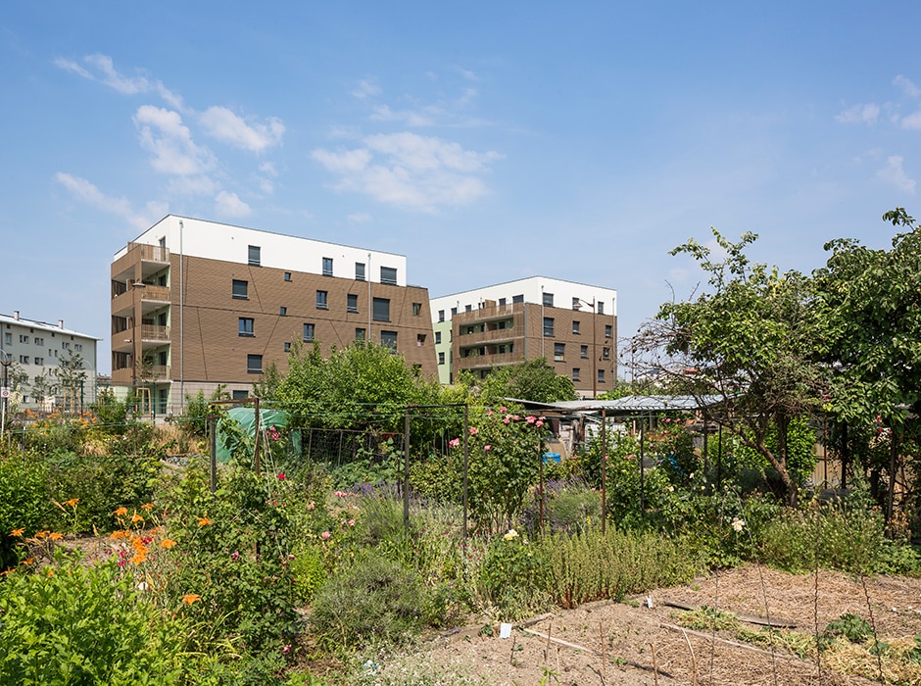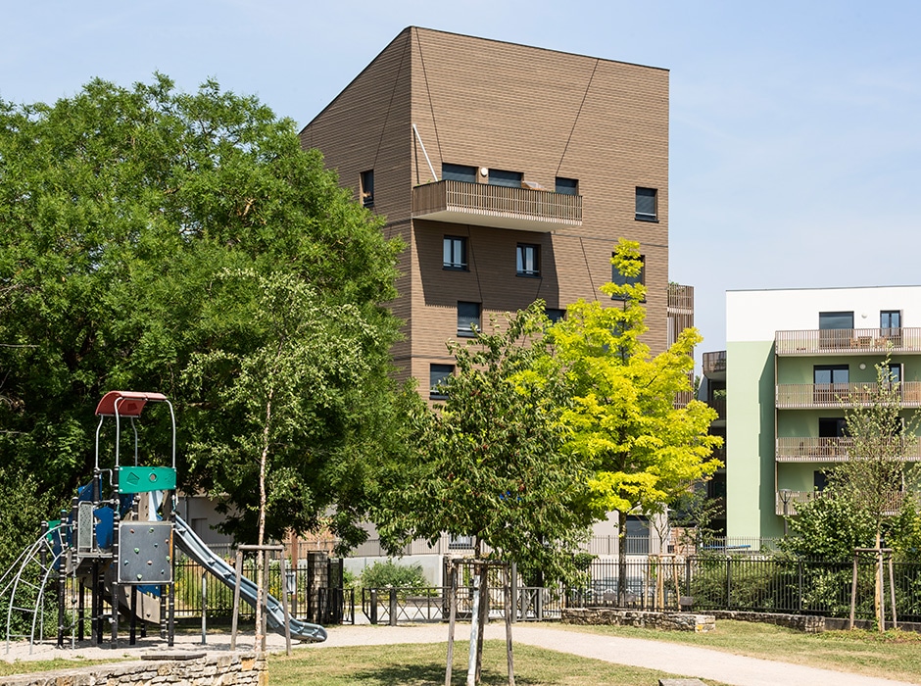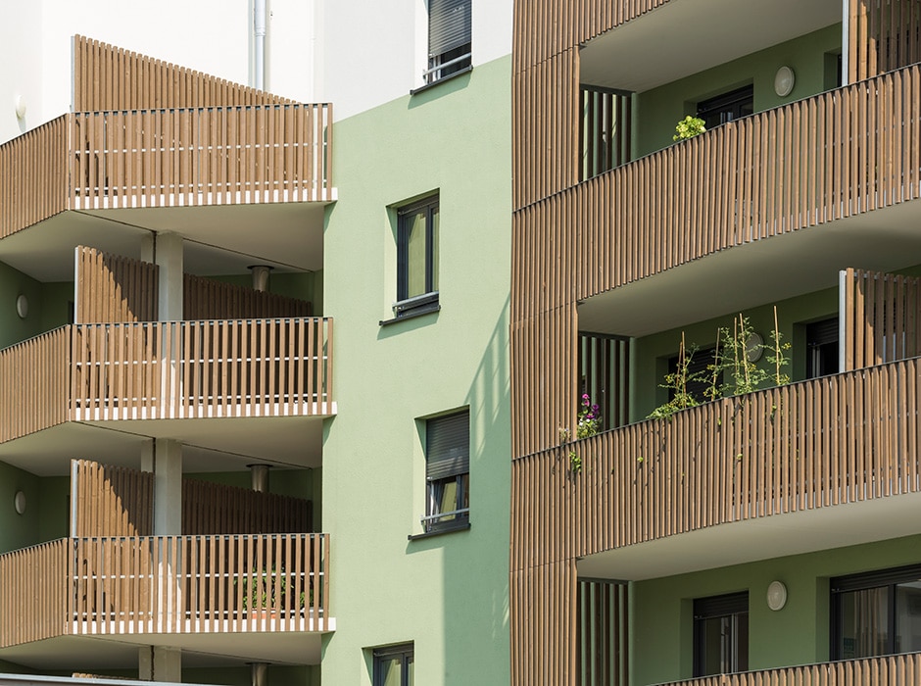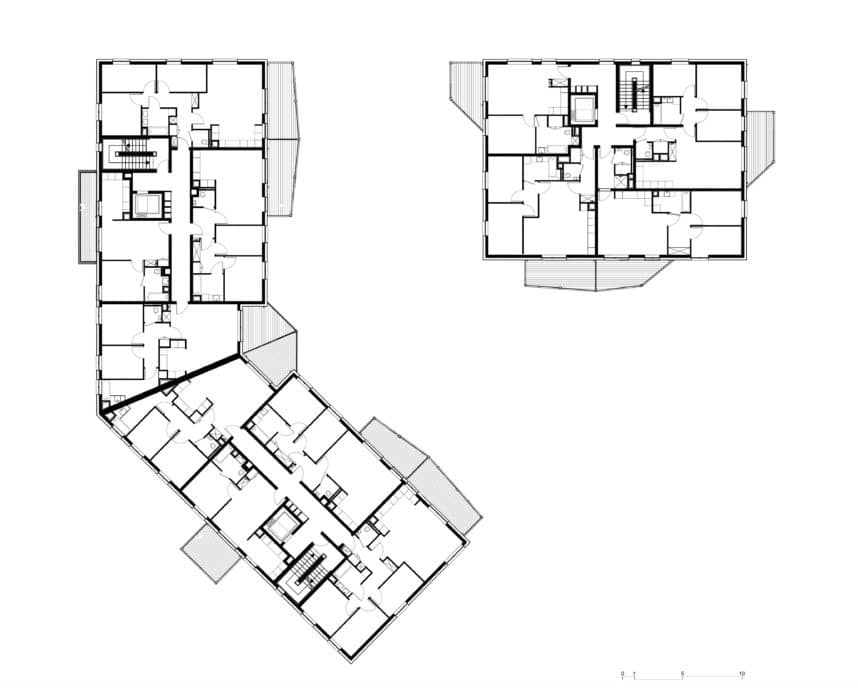La MeinauRead more
The operation is part of the Meinau-Canardière urban renovation project
The programme calls for the construction of 55 housing units as well as two shops on ground floor level. The evocation of nature, plants, trees and water forms the conceptual approach underlying the design of the buildings. The approach makes itself felt through their form, colours, the framed views offered to passers-by and, above all, the relationship between the architecture and the surrounding environment, notably the recently renovated Meinau park.
This property programme positioned on the urban connection point between the Canardière and its environment represents one of the “gateways” into the district. The dense and compact buildings all have dual aspects. The sloped roof makes the building stand out as an urban landmark facing towards the Place d’Île-de-France, the district’s historic centre.
The construction materials have been chosen for their environmental profiles and are renewable, recyclable and consume little grey energy.
TECHNICAL SHEET
–
Location
Rue du Rhin-Tortu, Strasbourg (67)
Client
Groupe Domial
Project management team
BiecherArchitectes,
Christian Biecher assisted by
Pierre Massabki
Engineers
SBE Ingénierie
Pproject
Meinau-Canardière urban renewal project, including 35 low energy consumption housing units,
20 passive energy housing units
and shops
Area
4 450 m²
Delivery
2015
Photos
Luc Boegly
