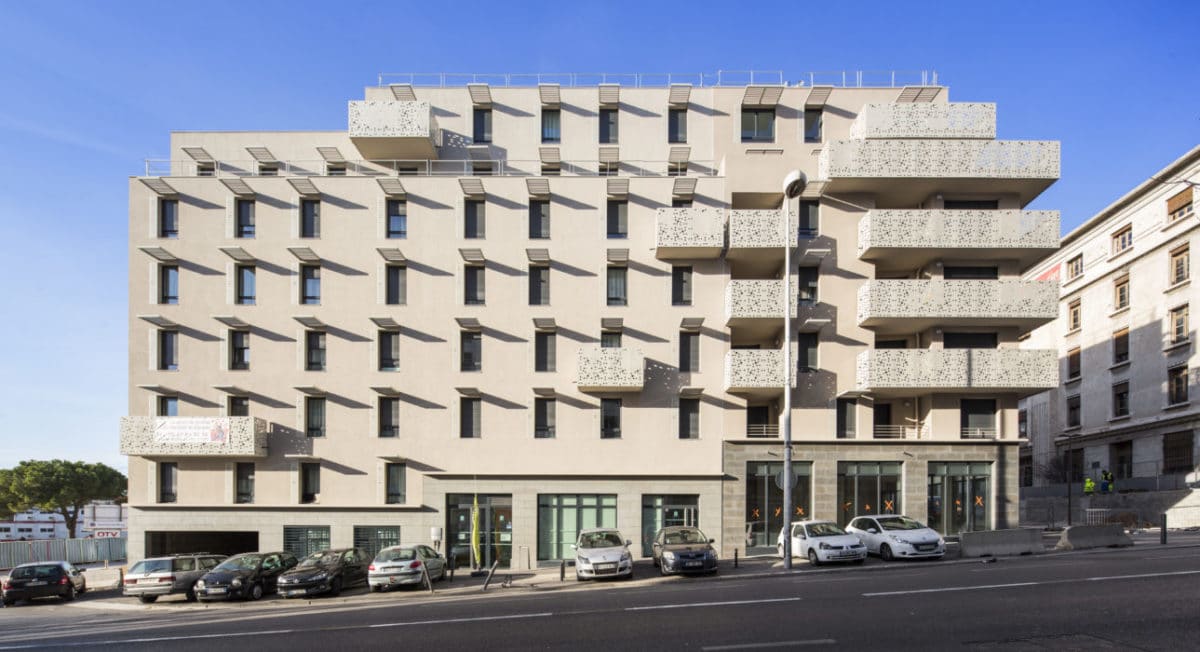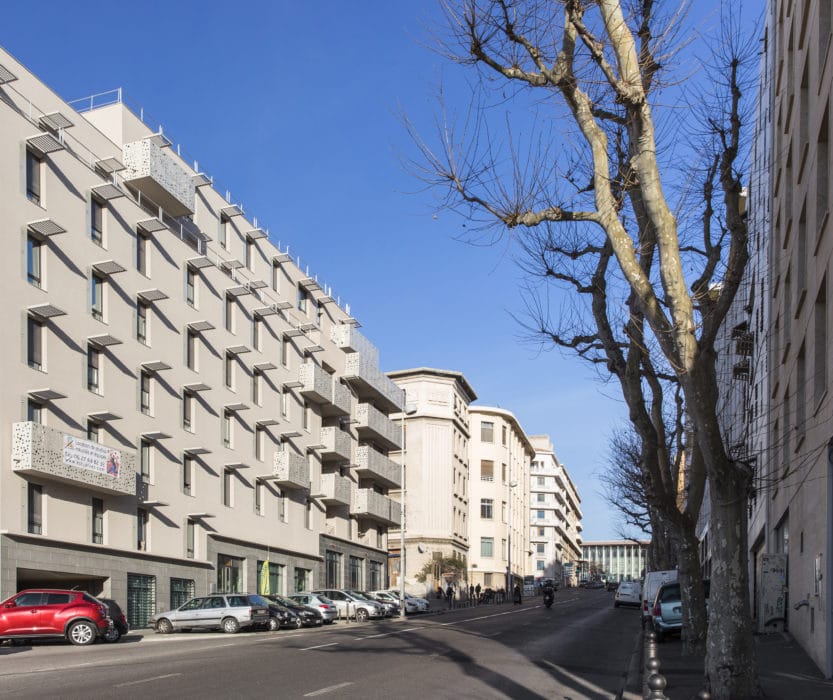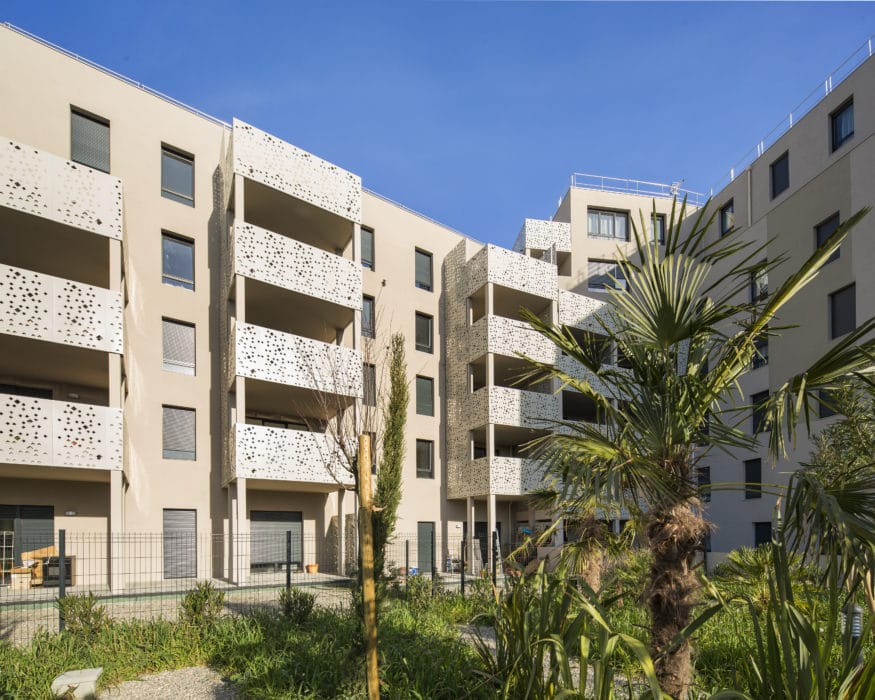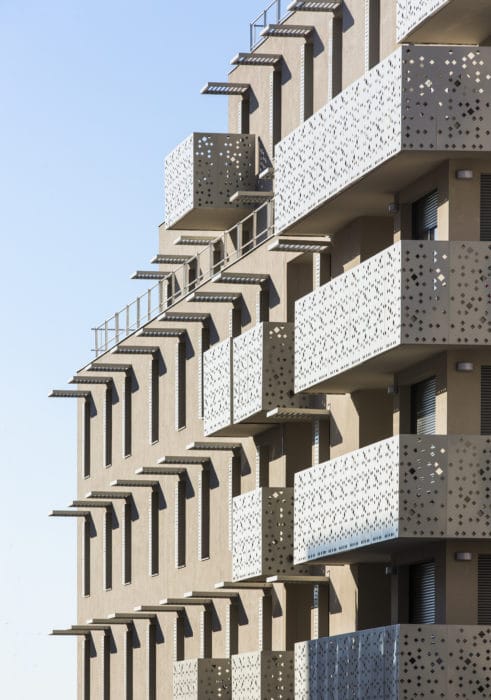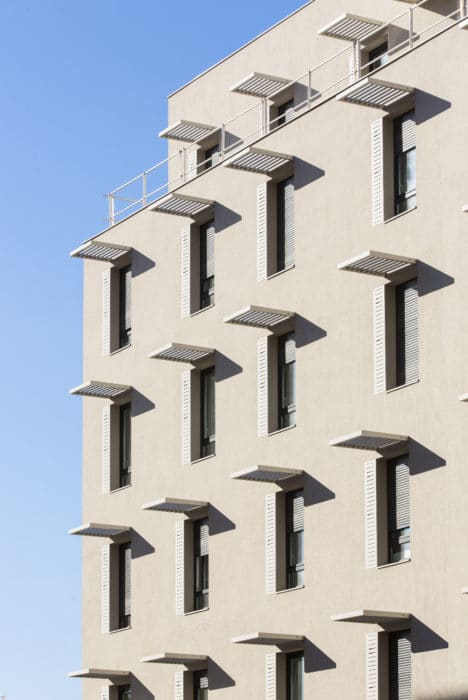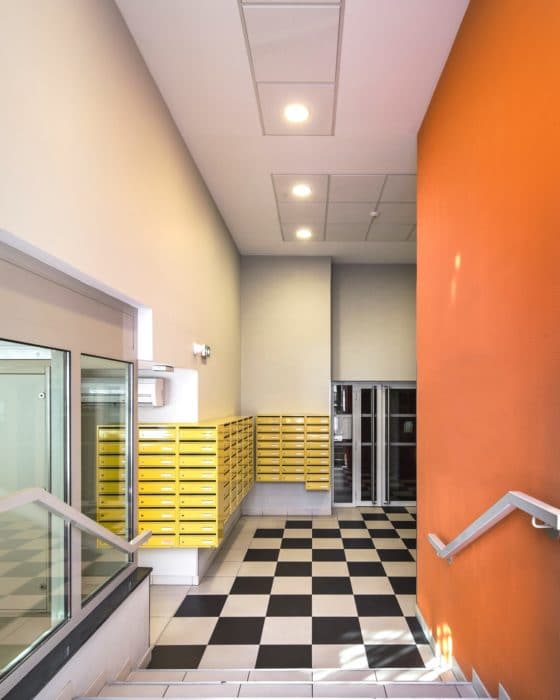NédelecRead more
The site is located on the west side of the Charles Nédelec Boulevard, between the new Saint-Charles train station and the Porte d’Aix.
The plan envisions two buildings, one dedicated to 99 student-housing units and the other containing 43 private apartments. The two buildings are laid out in an L shape, in the corner formed by the boulevard and a pathway designed within the new area master plan.
A compact volume was given priority in order to stay consistent with the numerous administrative buildings lining the Charles Nédelec Boulevard. The building gets its rhythm from sunscreens and balcony fascia that lend a certain freshness to the apartments and give the facade its graphic character.
In the courtyard, a Mediterranean garden of palm trees give a different ambiance to the building. The balconies are stacked like a totem pole and the view towards the sea (for the apartments located above the 3rd floor) evokes the Marseille seaside with which the city plays hide-and-seek.
TECHNICAL SHEET
–
Location
Boulevard Charles-Nédelec, Marseille 3e (13)
Client
Constructa Promotion
Project management team
BiecherArchitectes,
Christian Biecher assisted by
Pierre Massabki, Hortense Petit
et Bruno Etienne, architects
Engineer
Garnier
Project
Building complex including 43 private apartments, 99 student-housing units and retail
Area
6 000 m²
Delivery
2014
Photos
Luc Boegly
