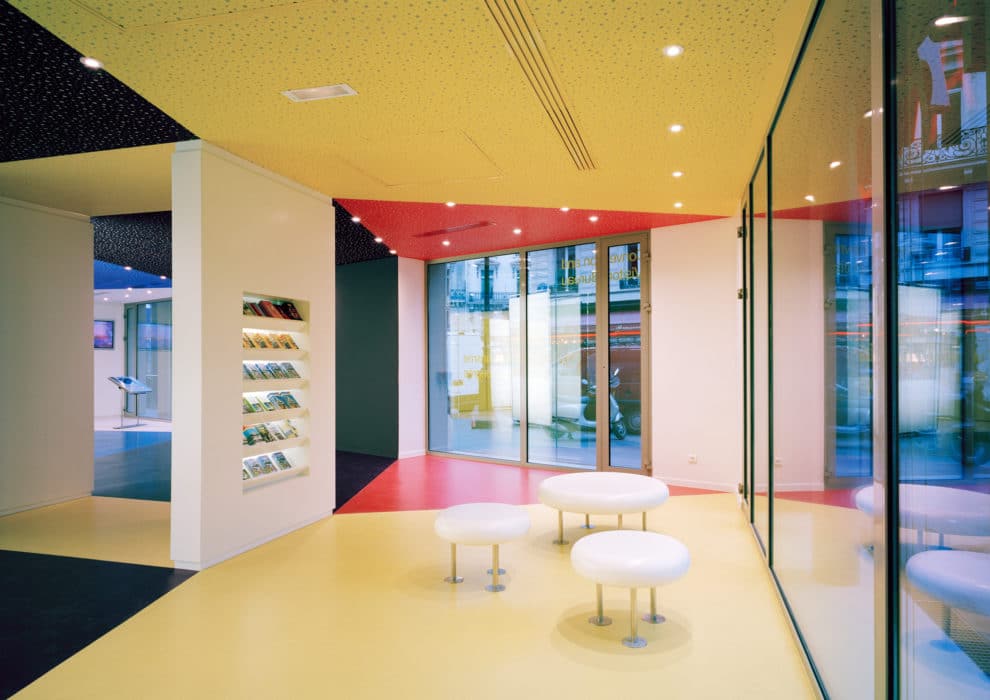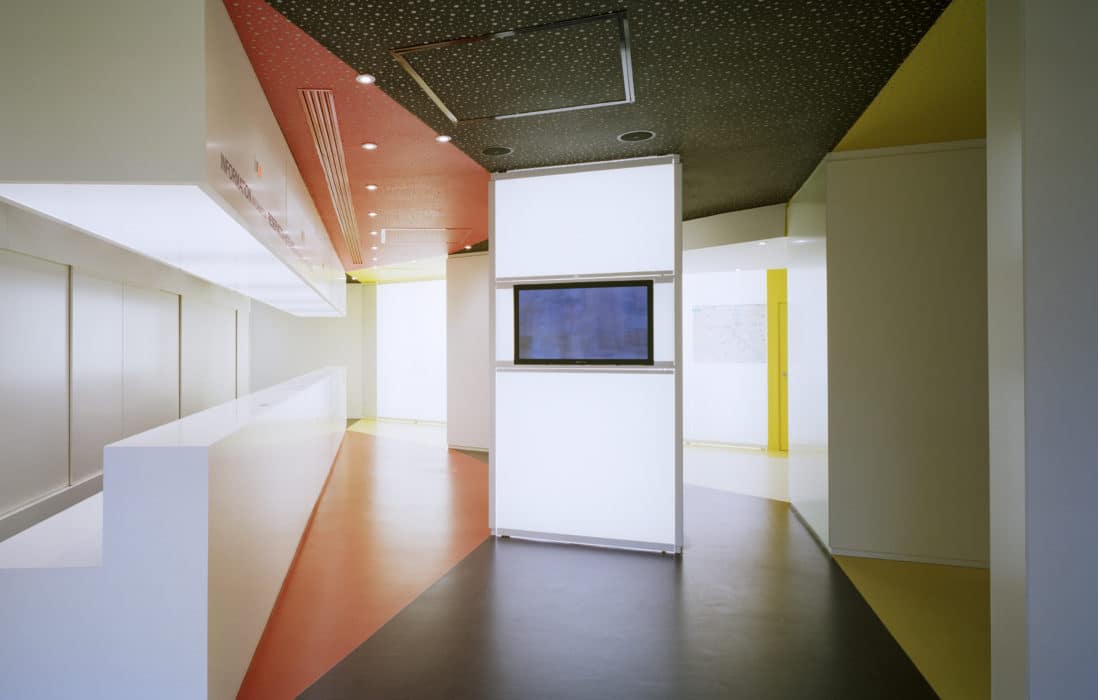Office du tourisme et des congrès de ParisRead more
Located on the ground floor and on the ground floor of a typical building on Avenue de l’Opera, the main reception area of the Paris Convention and Visitors Bureau (OTCP) hosts a reception desk. information, a waiting area, and a self-service area. Its glass and stainless steel fronts are designed like boxes that come out of large bays carved on two levels. The entrance door, is thought of as an abstract version of the large blue doors of the Avenue de l’Opera, with double doors and window on the mezzanine. The interior is thought of as a kaleidoscope of primary colors, showing Paris under facets more modern than its traditional clichés. Can accommodate several thousand visitors a day, the place requires simple and robust finishes. All vertical elements are white, opaque (furniture) or backlit (walls). The resin floor and the plaster ceiling are cut in identical trapezoidal shapes, like an echo in the form of the Parisian plot, reduced to the scale of the visitors.
TECHNICAL SHEET
–
Location
25 rue des Pyramides, Paris 8e
Client
Office du tourisme et des congrès de Paris
Project management team
BiecherArchitectes,
Christian Biecher assisted by
Céline Trétout, interior designer
Bureaux d’études
Alexis Coussement – light consultant, Bethac – BET fluids, Argile – BET structure, cabinet Ripeau – construction economists
Programme
Development of the main reception area of the Paris Convention and Visitors Bureau and renovation of the facades
Area
250 m²
Delivery
2004
Photos
Luc Boegly







