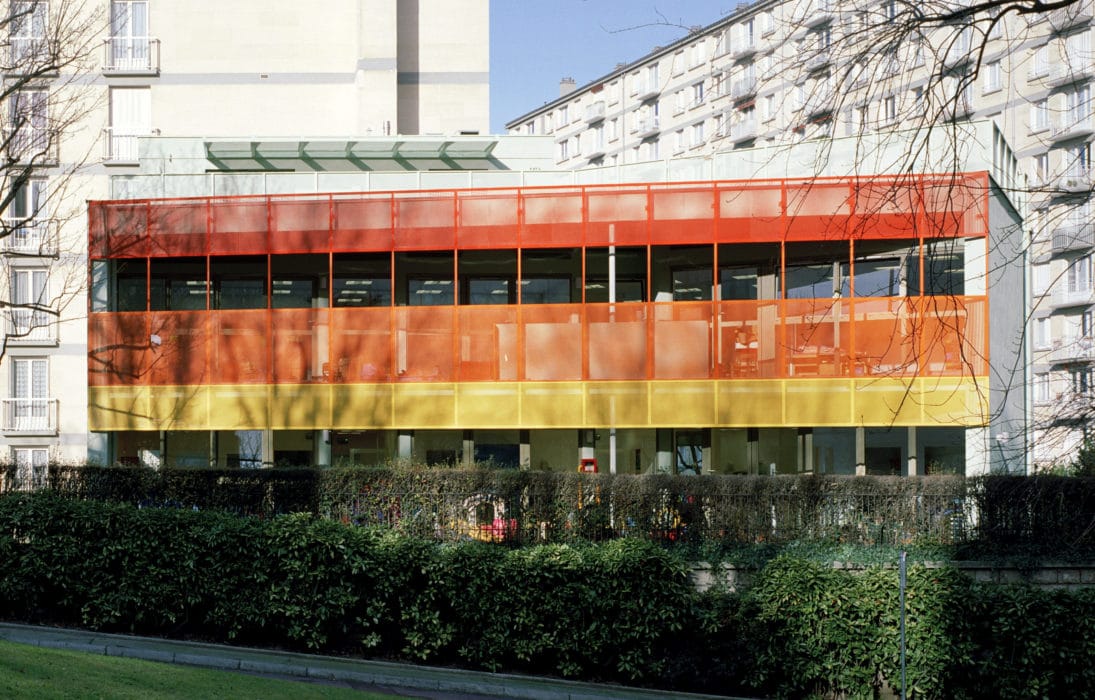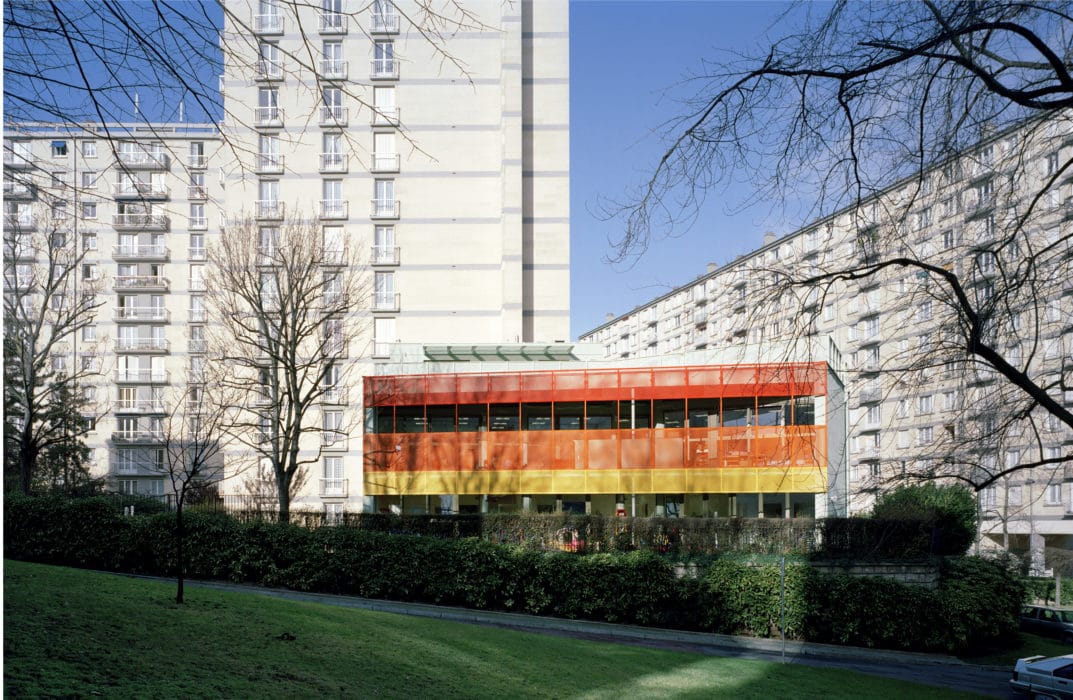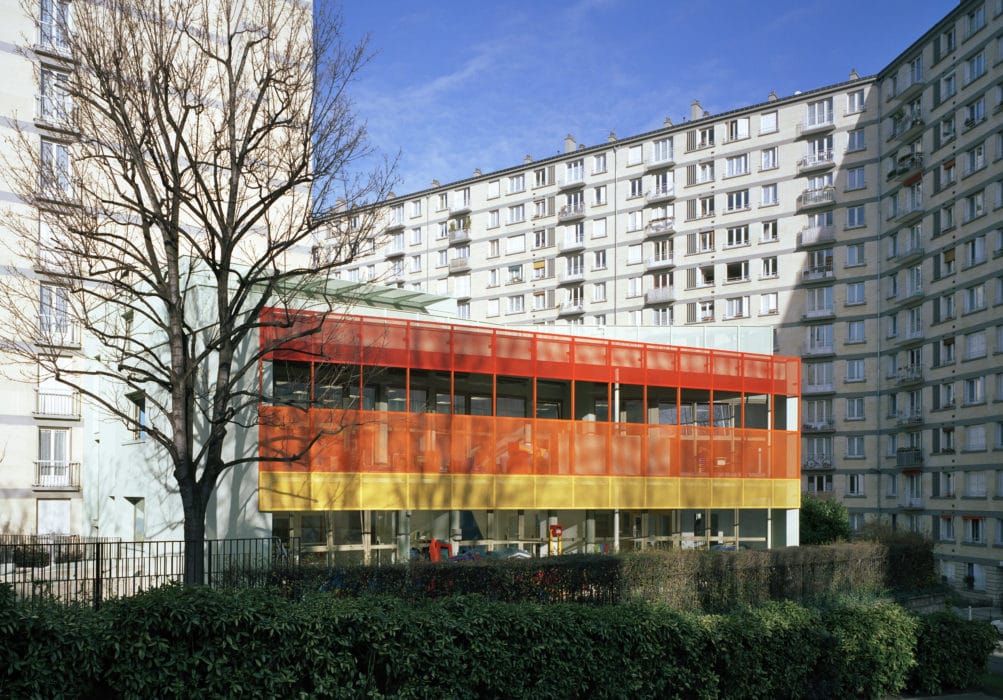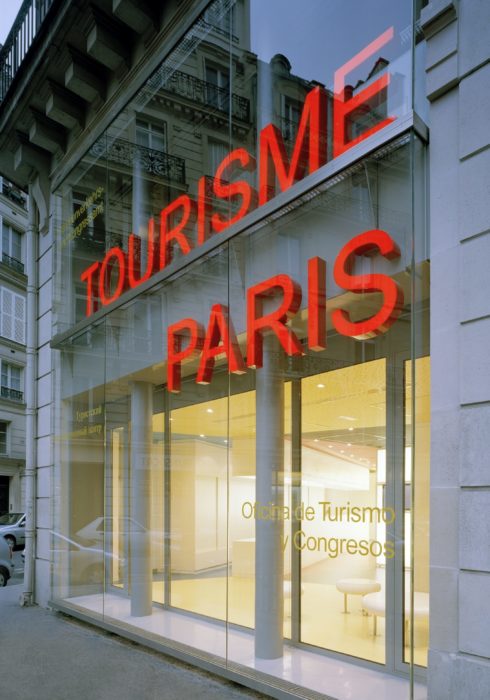CharentonRead more
Located in the center of a housing complex on rue de Charenton, the nursery is a small concrete building from the sixties that the program plans to expand. It hosts in the basement technical rooms, the ground floor and first games and sleep rooms for small children (3 and 4 years), the second floor rooms for adults (5 years). The site, very marked by buildings of austere appearance, is distinguished by its abundant vegetation. Also, a set of chromatic layers (red / orange / yellow) resumes the decomposition of the luminous prism that precedes the green and defines the main façade, consisting of a perforated metal polychrome grid. The rest of the building is covered with a light green plastic coating. Inside, the openings, doors, windows are of identical formats, playing scales and heights proper to children. The whole is treated in black, white and primary colors, so as to exaggerate the natural articulation of spaces.
TECHNICAL SHEET
–
Location
Rue de Charenton, Paris (France)
Project management
City of Paris
Project management team
BiecherArchitectes,
Christian Biecher assisted by Bruno Étienne, architect
Engineers
Bethac – fluid studies office, Cabinet Ripeau – economist
Project
Restructuring and extension of a nursery on four levels
Area
800 m²
Delivery
2005
Photos
Luc Boegly






