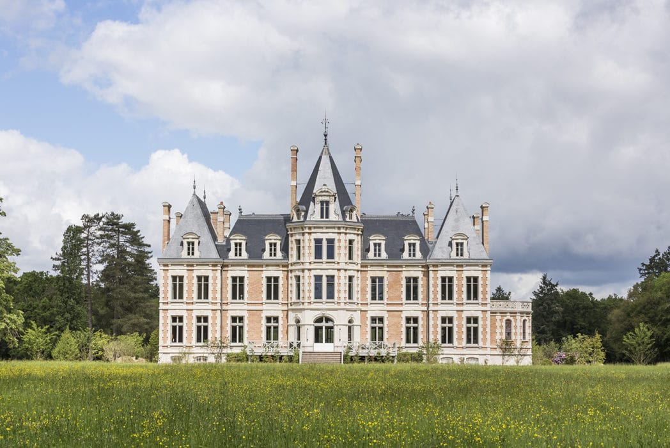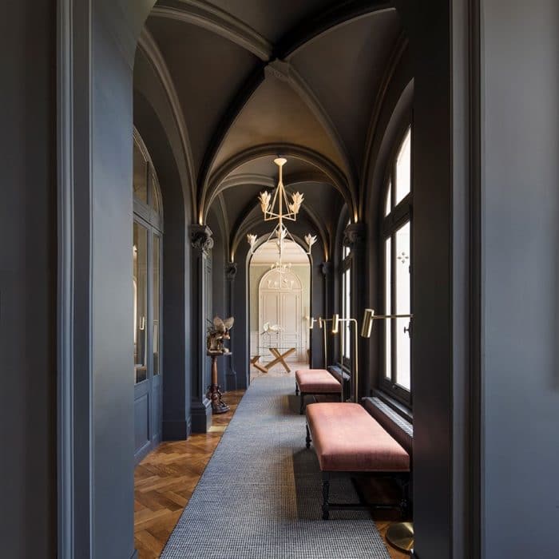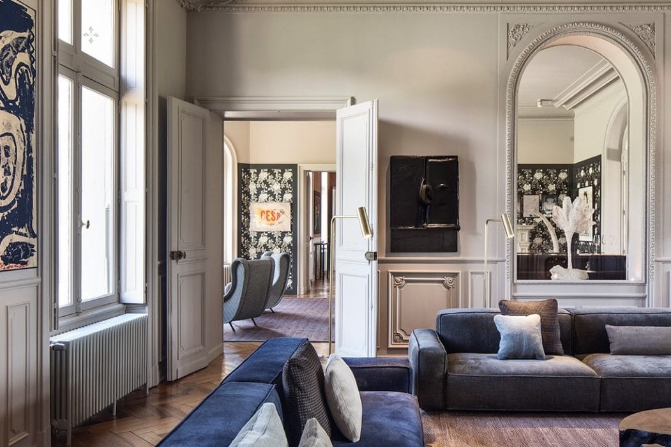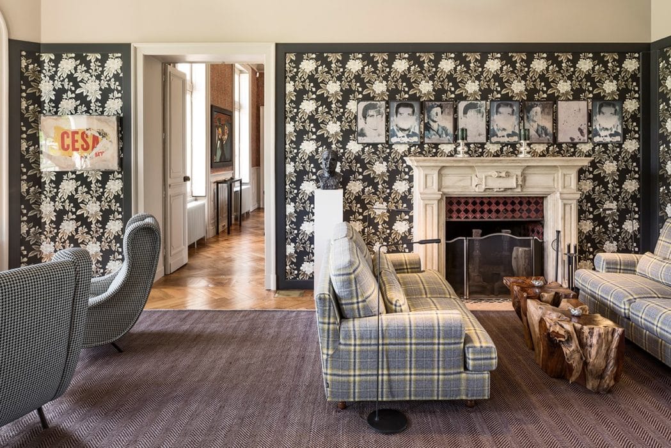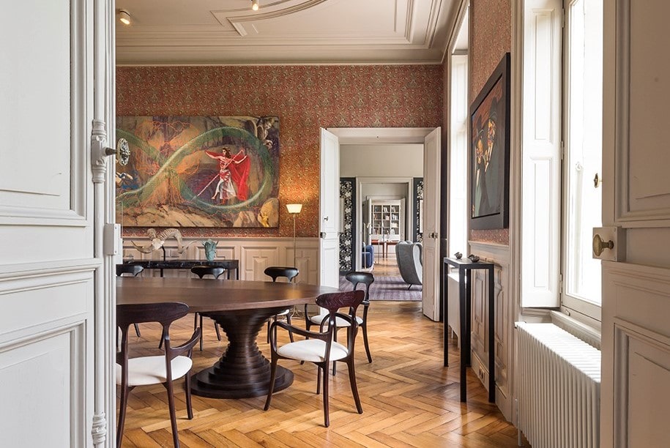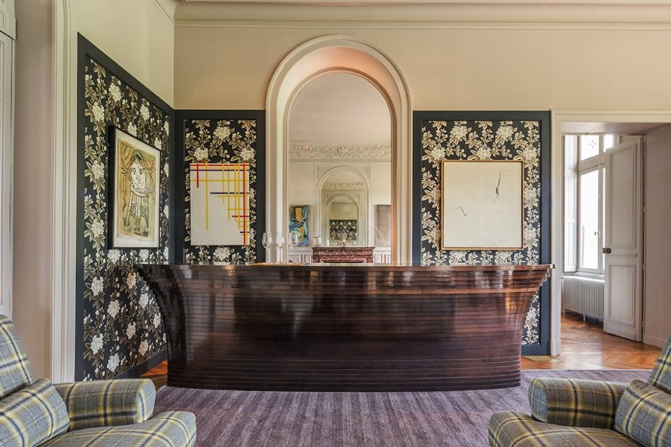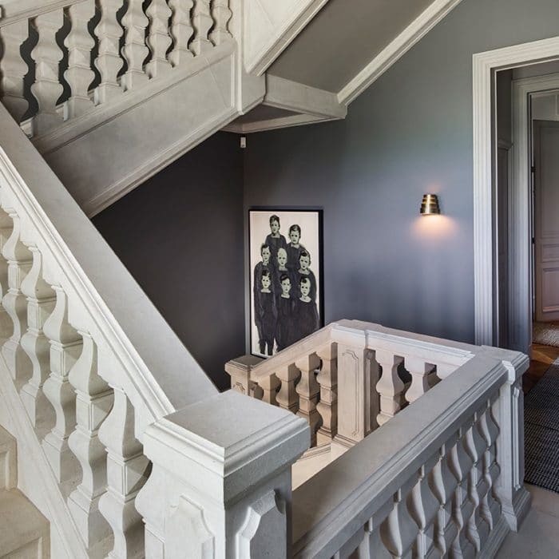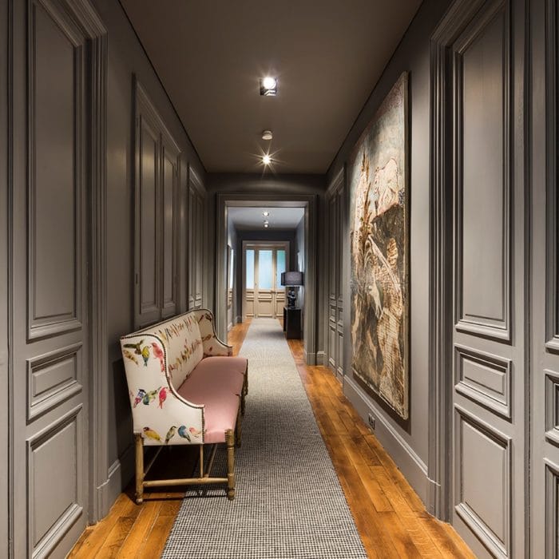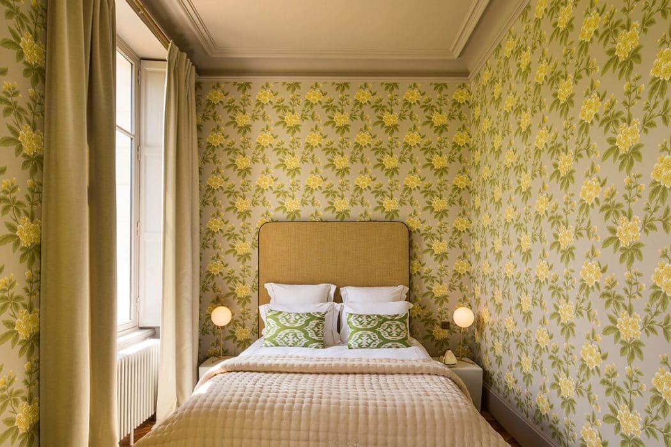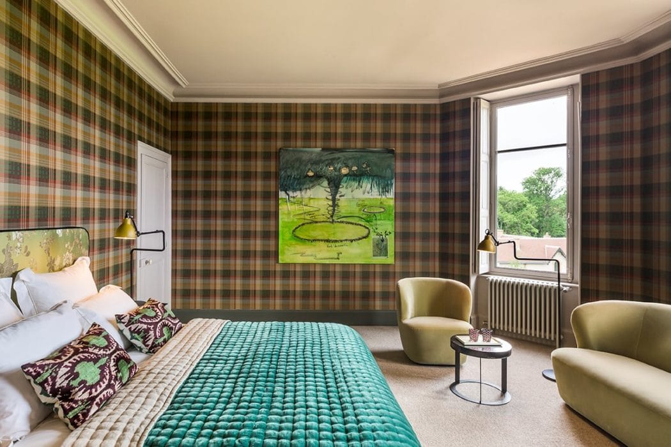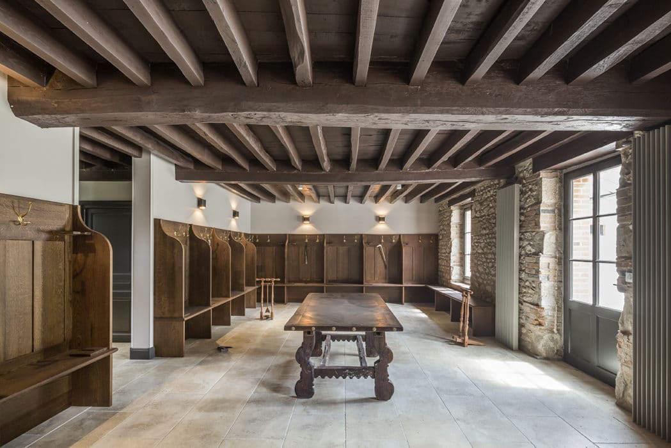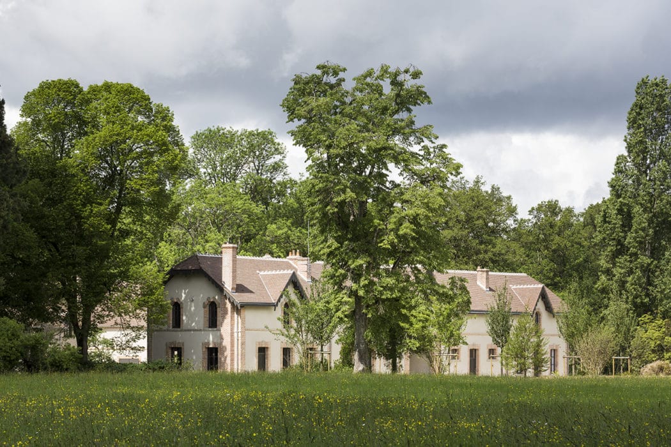VilliersRead more
Surrounded by the forests of the Sologne, the Domaine de Villiers, built in 1856, was in a state close to abandonment.
The project was approached in a spirit of sustainable development. Energy independence was made possible by optimizing the exploitation of the forest and insulation, so as not to alter the architecture, while focusing on the two upper levels.
The circulation, treated with three shades of gray, have been redesigned to improve the legibility of spaces. On the ground floor, the existing fabric has simply been restored. On the other hand, the spaces of the higher levels have been totally modified to accommodate 12 suites and bedrooms, 12 bathrooms, as well as the necessary technical and storage rooms.
The decorative elements bring color to the spaces with tonal games that resonate with the many works of art on the walls. The furniture was designed by the architects or was chosen for its lines in resonance with those of the castle, whatever its time and its origin.
The common spaces are organized in a U shape. The east wing, on the castle side, accommodates the accommodation intended for guards and domestic workers, the central wing welcomes hunting cloakroom and the west wing houses the premises for touts, the cold rooms, garages and technical rooms.
Forest, ponds, paths, livestock and crops were also adjusted carefully while the fences, walkways, lighting and planting were redesigned by the architects and the landscaper.
TECHNICAL SHEET
–
Client
SCI Château de Villiers
Project management team
BiecherArchitectes,
Christian Biecher assisted by
Bruno Etienne et Delphine Lévy, architects
Project
Rehabilitation of a property consisting of a castle from 1850 and its outbuildings, used as a second home, hunting, breeding, agricultural production
Area
1 800 m²
Delivery
2017
Photos
Luc Boegly
