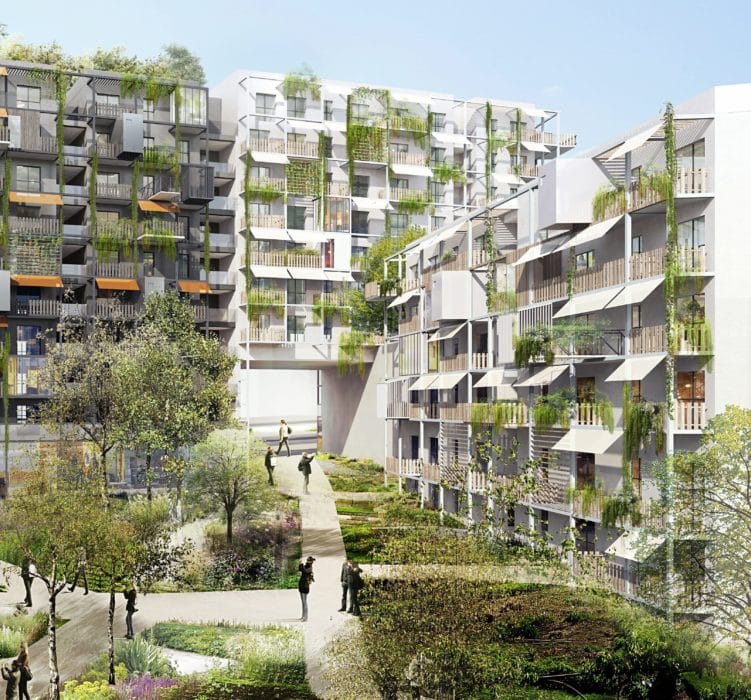EoleRead more
The project is presented as a set of randomly arranged volumes on a modeled landscape, divided into a plant zone and a mineral zone.
In the southern part of the site, two volumes host activity programs, teaching as well as student housing. Opposite is a building for social housing, coworking activity and restaurant. Together, these buildings delimit the circulation space reserved for soft mobility that connects the Rosa-Park station to the rue d’Aubervilliers. In the northern part of the site, two buildings form, together with the social housing building, a residential complex around a garden. The roofs host sheltered terraces, vegetated terraces on the principle of kitchen gardens, private terraces or urban farm.
All the feet of buildings host activities: restaurants, workshops and exhibition spaces, job center, coworking space, digital school, community nursery.
Consisting of a supporting peripheral wall and a central wall, the structural principle implemented in this project, allows a complete reversibility of buildings, a housing to an office for example.
Structurally, the residential buildings are made entirely of wood according to the box principle, used both in floor and in facades. The buildings used for activity are made in concrete structure to support the activities of workshop and urban farm.
At the environmental level, this project finds its environmental performance at different scales. On the urban scale of the mix of places, functions and uses that are proposed and to create a lively living space in a peaceful setting. The block core, without traffic, is protected from noise and prevailing winds. At the very urban and mineral dimension of the mall that runs along the business building, responds a strong presence of vegetation around housing buildings, thought as a refuge of biodiversity. At the scale of buildings, which also introduce the notion of mixed uses and which by their intrinsic qualities meet the major environmental issues.
TECHNICAL SHEET
–
Location
Paris 19e
Client
Promogim
Project management team
BiecherArchitectes,
Christian Biecher
Engineers
Oasiis – environment,
Projex – études techniques, Attitudes urbaines – programming, D’ici-là – landscape designer
Project
Reinventer Paris Competition – Triangle Eole Evangile : housing complex of 131 social housing units, 232 housing units, shops, nursery 50 cradles, schools, greenhouse
Area
39 600 m²





