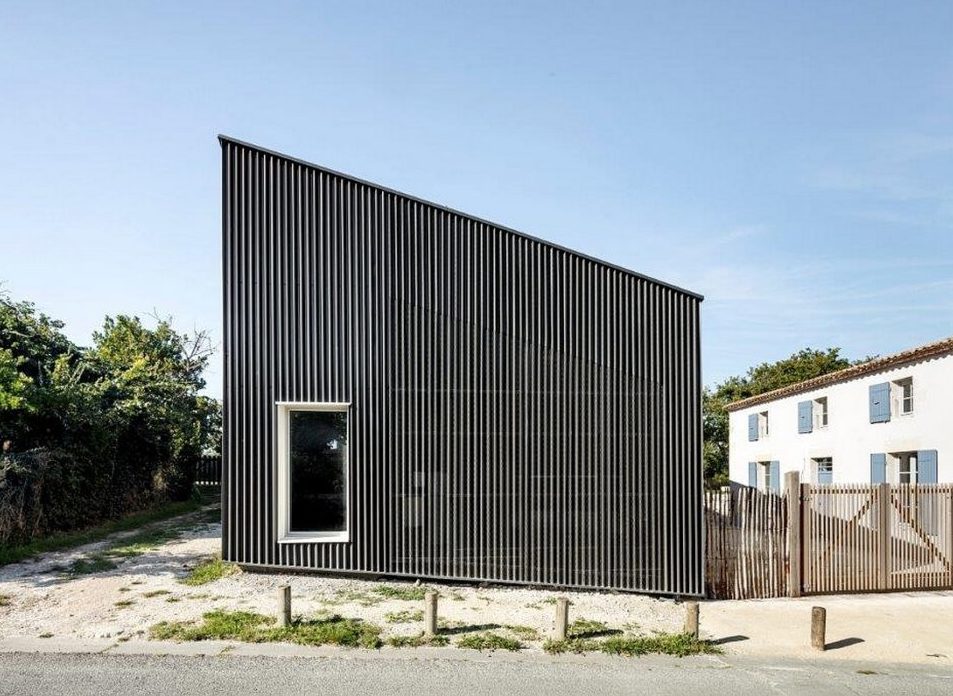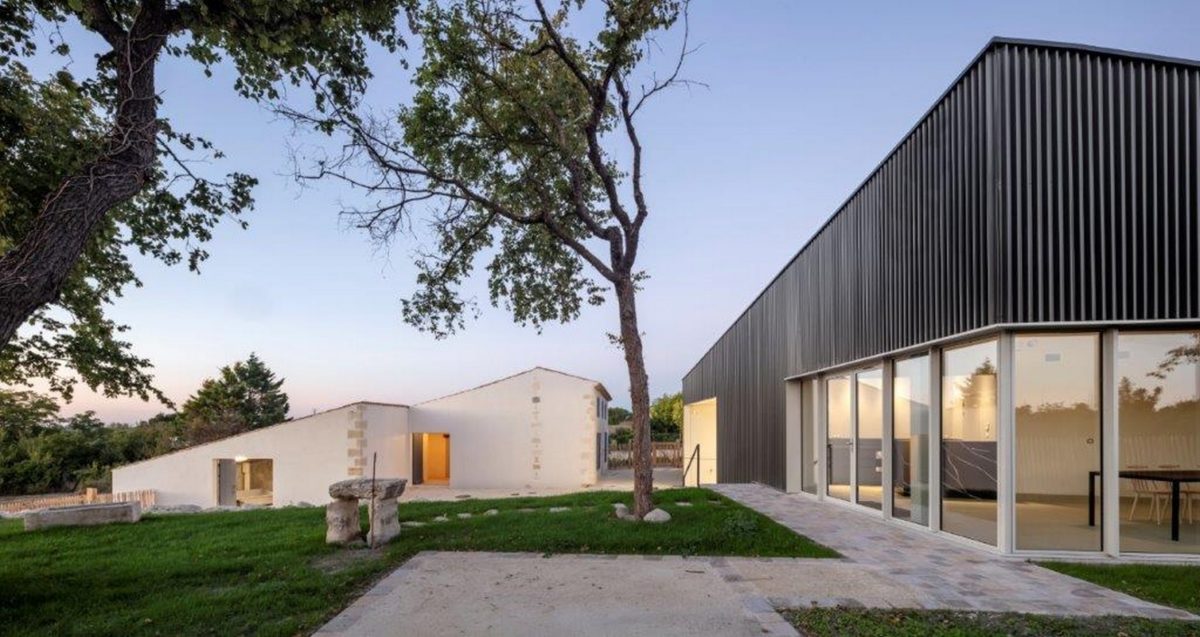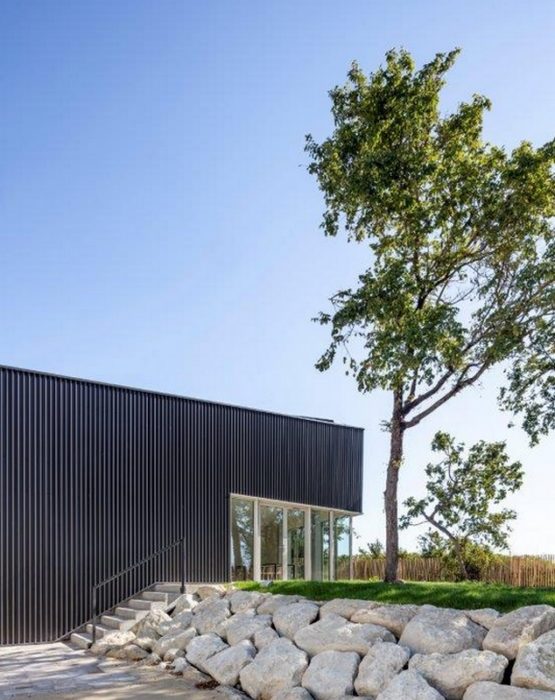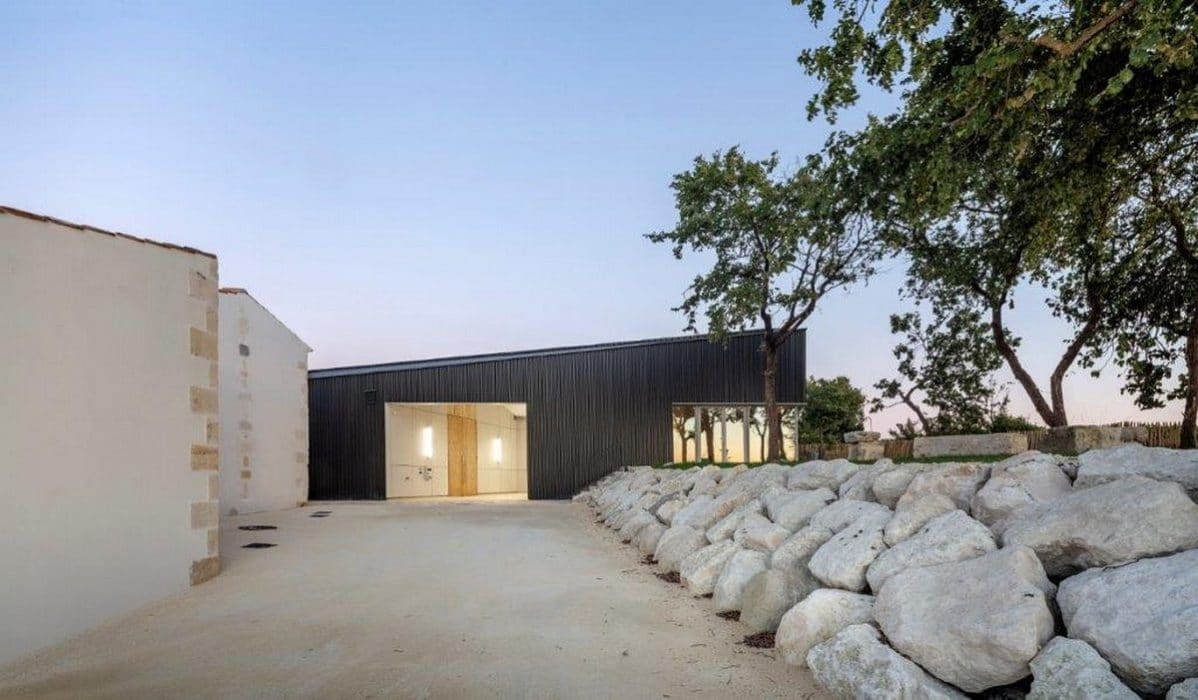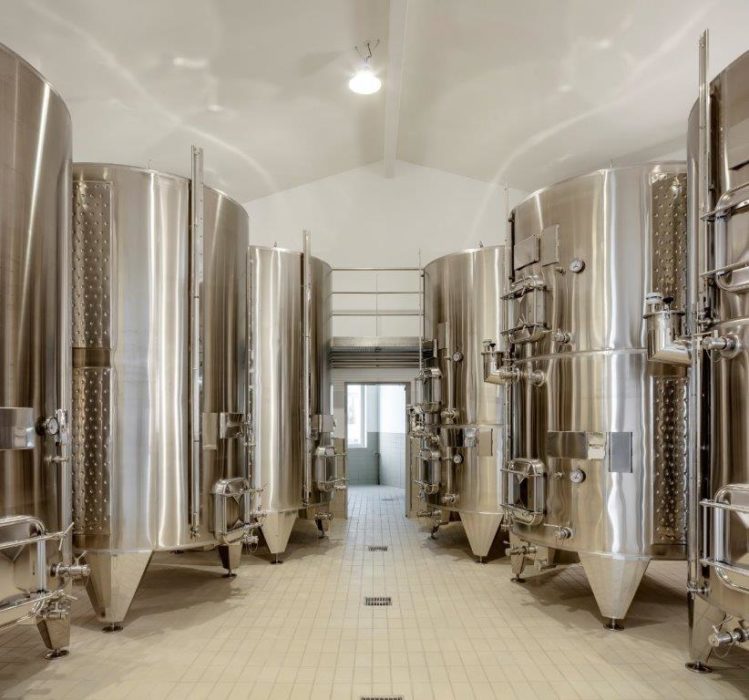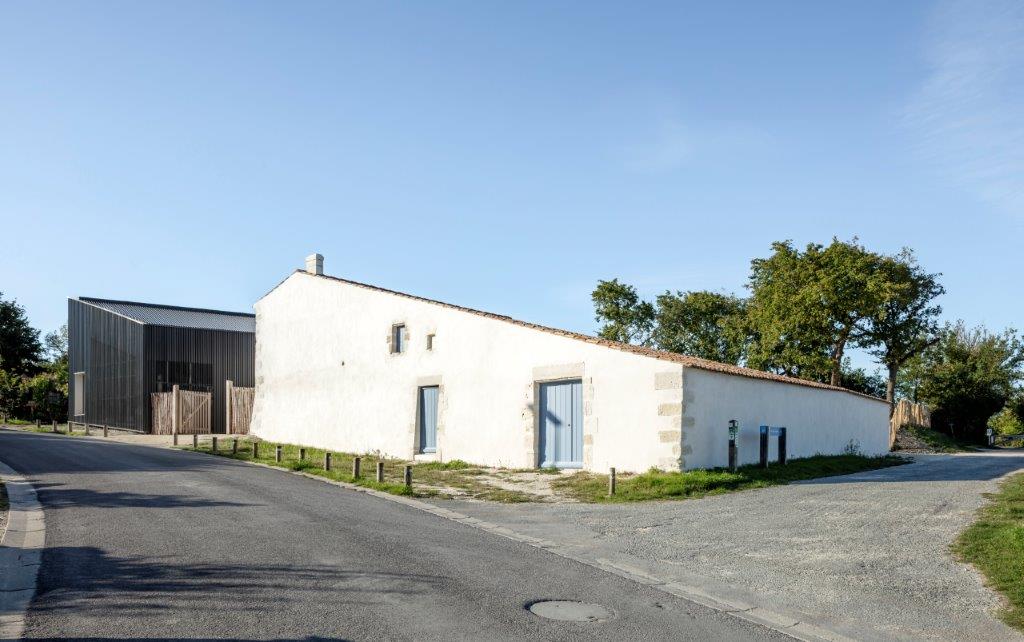Les Hauts de TalmontRead more
The building is located on a plot alongside the “Les Hauts de Talmont” vineyards
It meets three main objectives: the design of a winemaking tool exclusively used for the treatment of grapes derived from biodynamic viticulture, the positioning of the unit as near as possible to the vineyards to secure and optimise the sequencing of winemaking operations and, thanks to this positioning between the vineyards and installations, and the creation of an enhancing and educational setting able to meet the needs of wine tourism.
The programme includes a grape processing area, fermentation vats and a storage cellar. The complex is completed by a tasting room giving onto the vineyards.
The compact, oblong and facetted building has a lacquered steel cladding whose warm grey tones are reminiscent of the colour of the nearby Gironde cliff faces.
TECHNICAL SHEET
–
Location
Avenue de l’Estuaire, Talmont-sur-Gironde (17)
Client
SARL Les Hauts de Talmont
Project management team
BiecherArchitectes,
Christian Biecher assisted by
Benjamin Hucorne
Engineer
ME2CO
Project
Les Hauts de Talmont wine warehouse including areas for production, winemaking and tasting
Area
400 m²
Delivery
In progress
