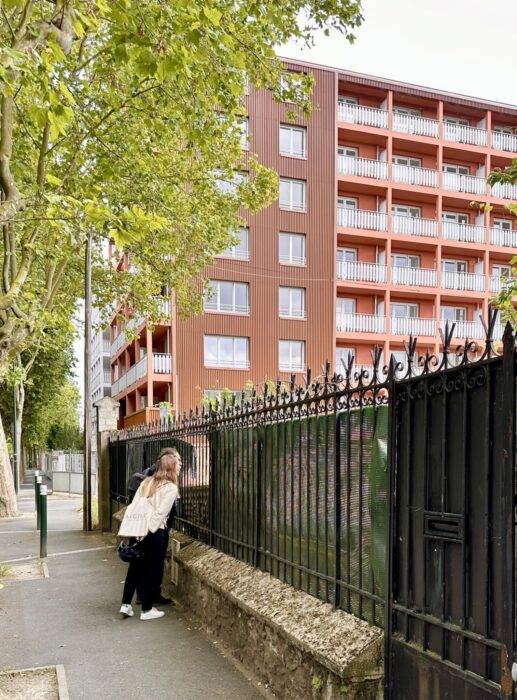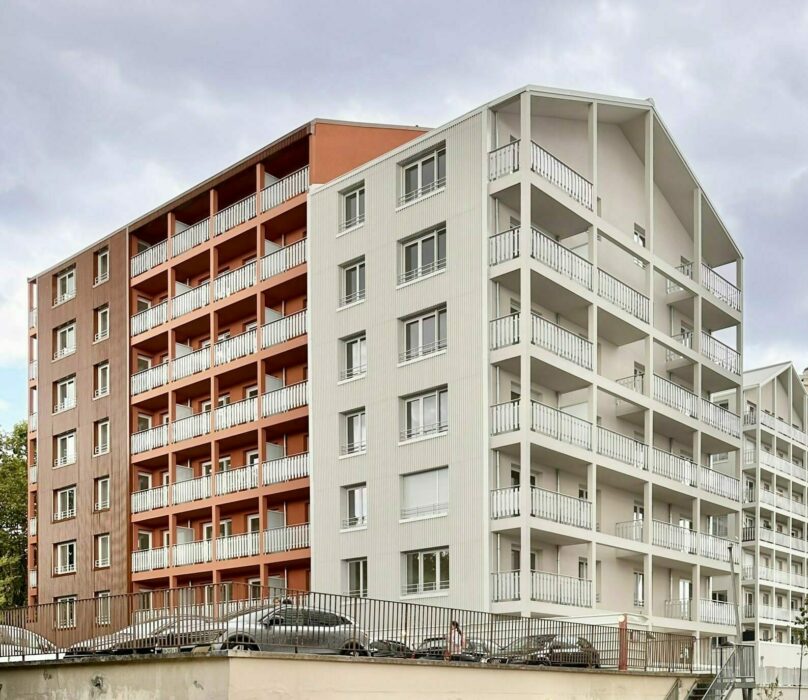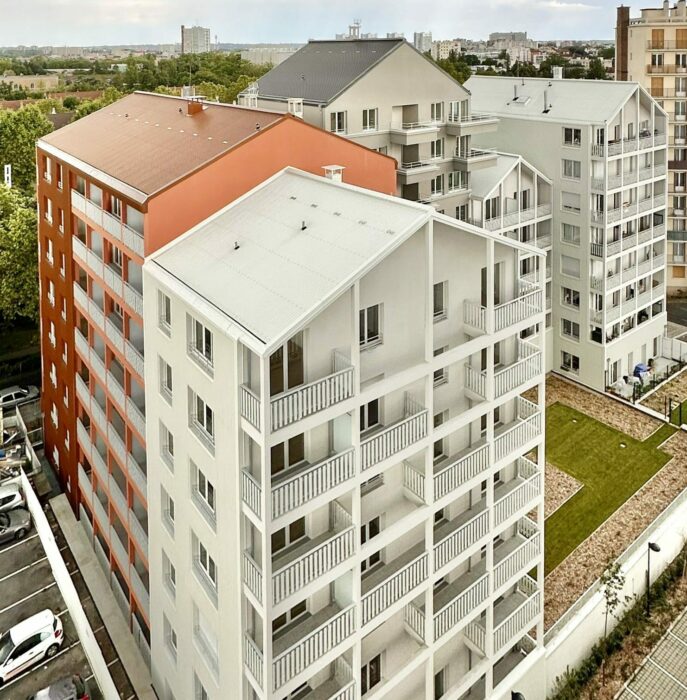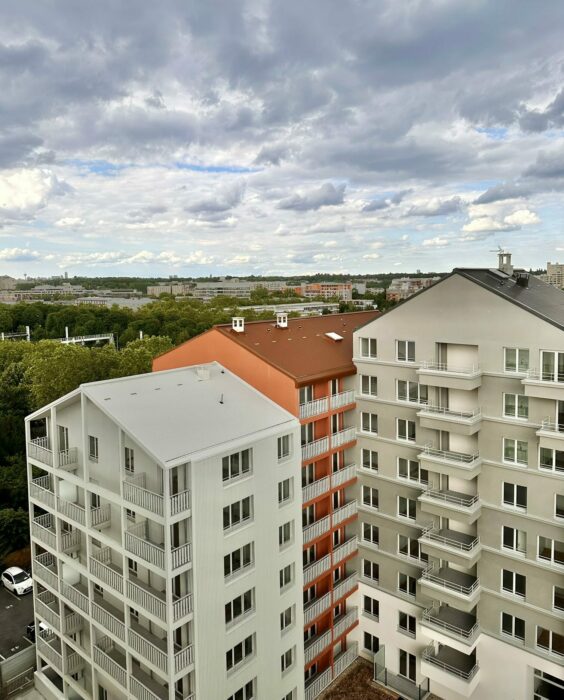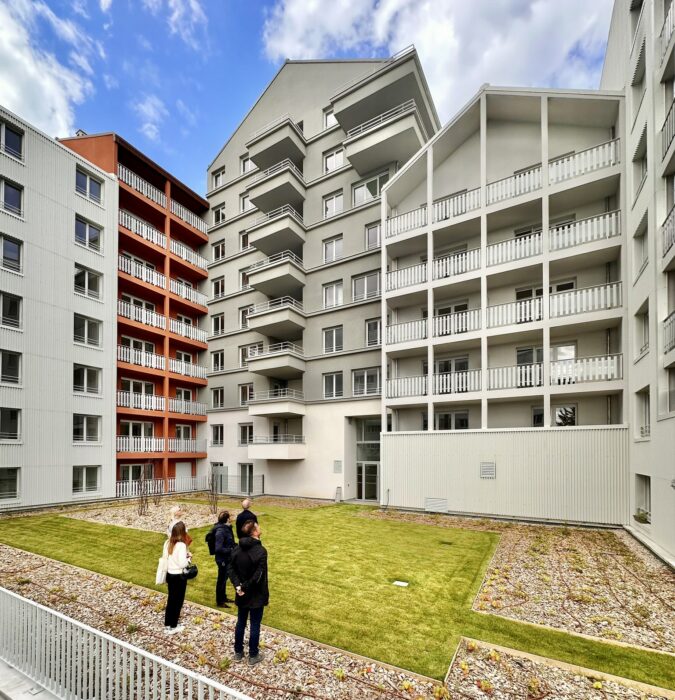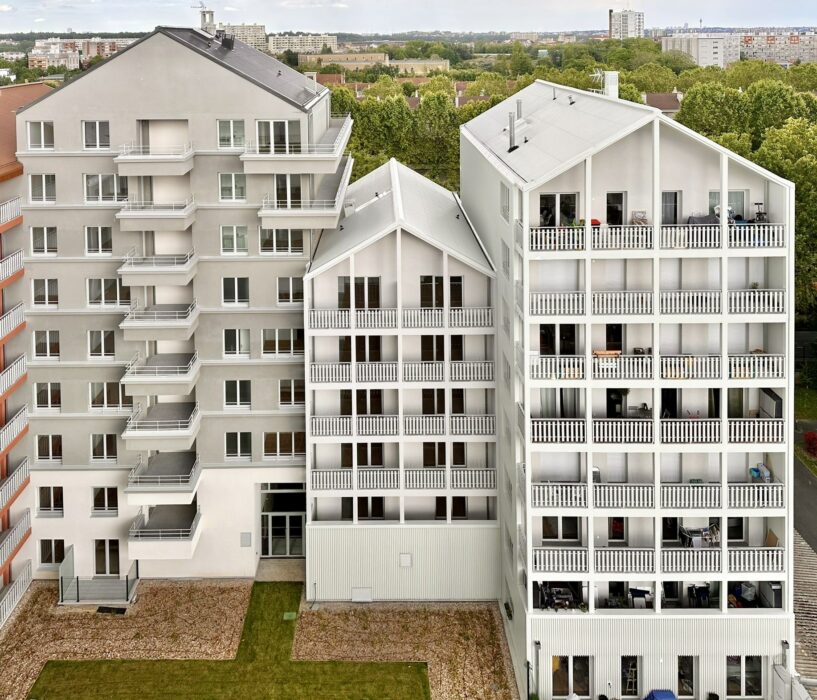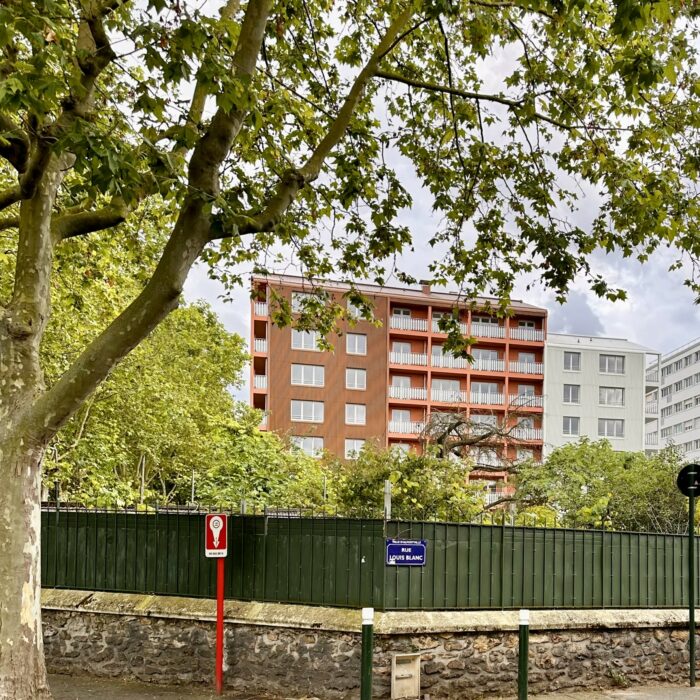Louis Blanc – Ilot BRead more
Le projet prévoit la construction d’un immeuble à usage de logements constitué de quatre volumes de hauteurs variées permettant de passer sans rupture de continuité d’une petite échelle à une plus grande. L’ensemble, par sa volumétrie extraite du paysage urbain, s’intégrant ainsi parfaitement au quartier.
Les bâtiments sont couverts par des toitures rappelant l’architecture des pavillons franciliens. Deux entrées sont créées pour permettre l’accès aux logements. L’une d’elle est un porche traversant en double hauteur qui permet une percée visuelle vers le jardin planté.
La richesse de ses matériaux, la précision de sa géométrie, la qualité de ses espaces extérieurs et paysagers renforcent l’ambiance paisible de cette entrée de ville alfortvillaise.
FICHE TECHNIQUE
–
Lieu
78 rue Louis Blanc, Alfortville (94)
Maîtrise d’ouvrage
Promogim
Équipe de maîtrise d’œuvre
BiecherArchitectes, Christian Biecher assisté de Eleonora Boncompagni, architecte
Bureaux d’études et conseil
Paris Structures, Acousti Control, Cabinet Le Joncour
Programme
78 logements locatifs intermédiaire et 20 logements en accession
Surface
4 840 m²
Livraison
2024
