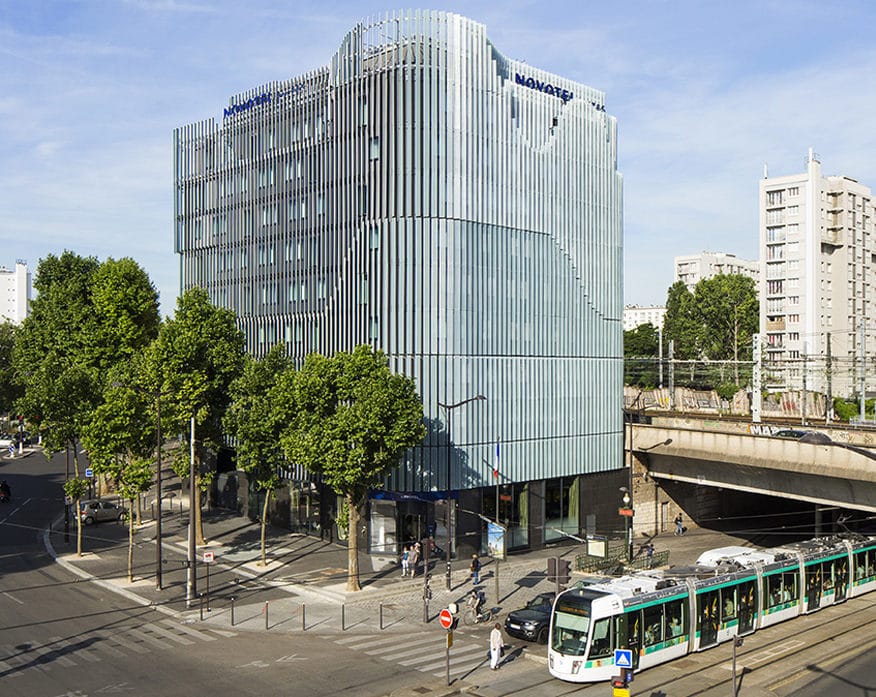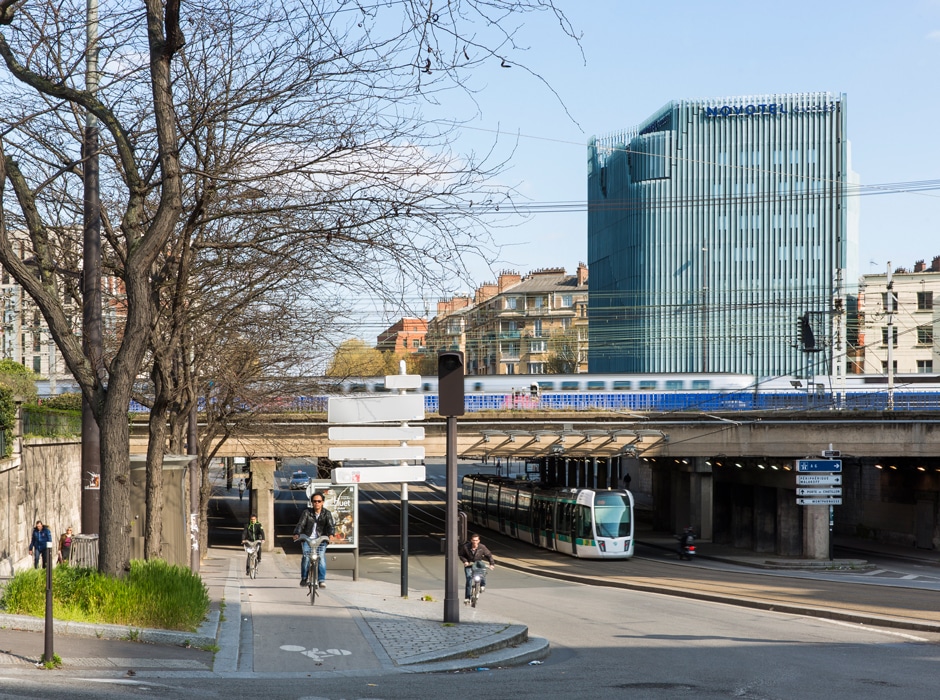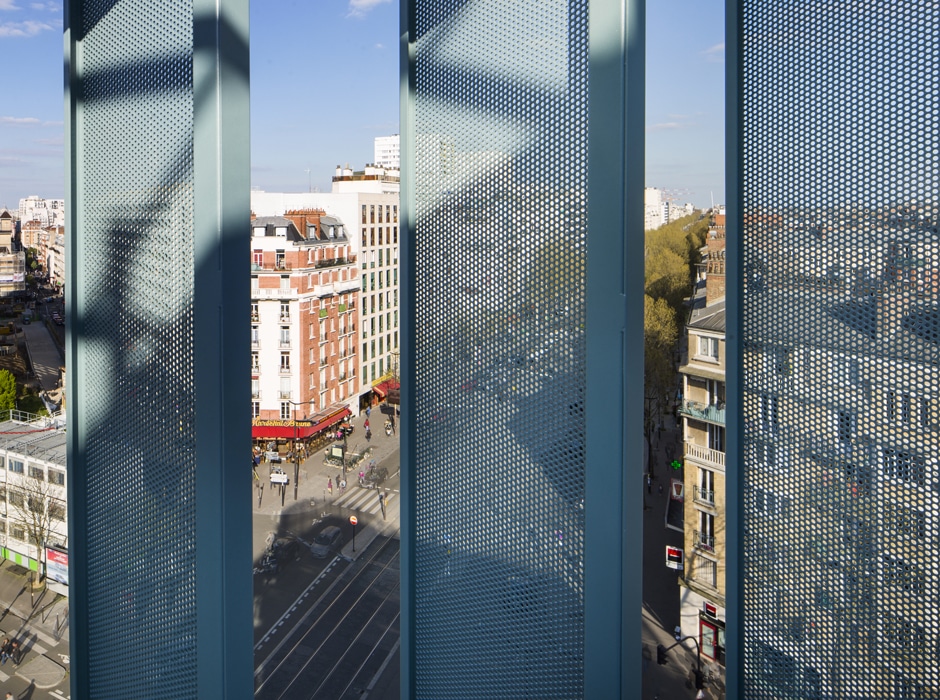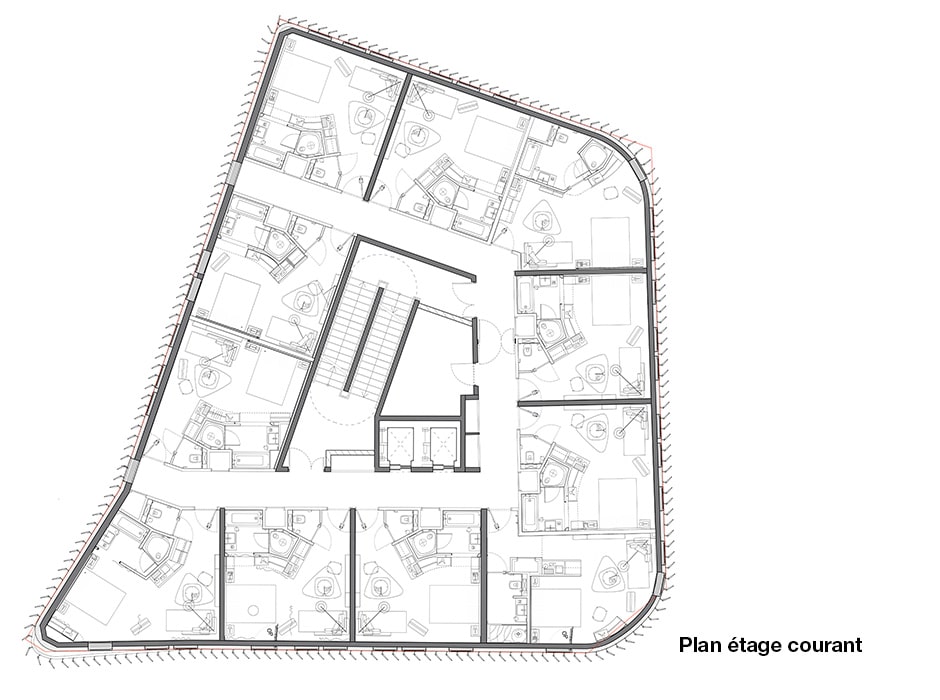NovotelRead more
The hotel is located in Paris’s artistic 14th arrondissement and forms part of the major Plaisance/Porte de Vanves urban renewal project that will see the area undergoing considerable urban, economic and social restructuring. The character of this district calls for a certain sensuality: the almost suburban atmosphere of the Boulevard and the planting around the tram line contribute to lending a certain tranquillity. A number of harder, more mineral constructions (housing blocks, flyover and railway tracks) call out for curved forms, light and translucency. The new hotel provides a reflection of this innovative approach.
The hotel includes 98 suites, reception spaces, a café, a boutique and fitness centre. The concrete façade is pierced by fixed frame openings providing magnificent views over Paris. A sunbreaker constructed from vertical perforated aluminium slats, both poetic and functional, envelops the building in series of pleats that rise up to become scrolled volutes, providing an eloquent reference to the grand hotels of the 19th century.
TECHNICAL SHEET
–
Location
Place de la Porte de Vanves,
Paris 14e
Client
Boissée finances
Project management team
BiecherArchitectes,
Christian BIecher assisted by
Béatrix de la Tour d’Auvergne
and Mathieu Badie, architects
Engineers
Oasiis, Acetech
Project
Hotel with 98 suites, restaurant
and fitness centre
Area
5 600 m²
Delivery
2016
Photos
Luc Boegly







