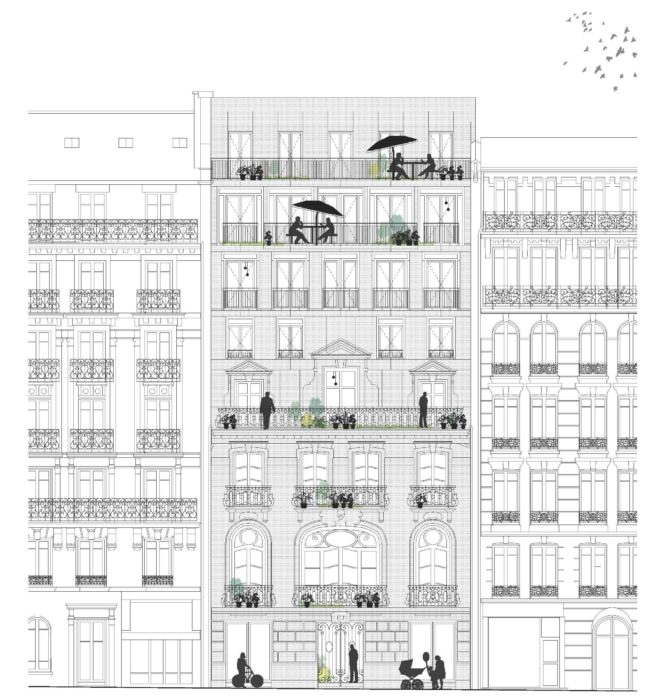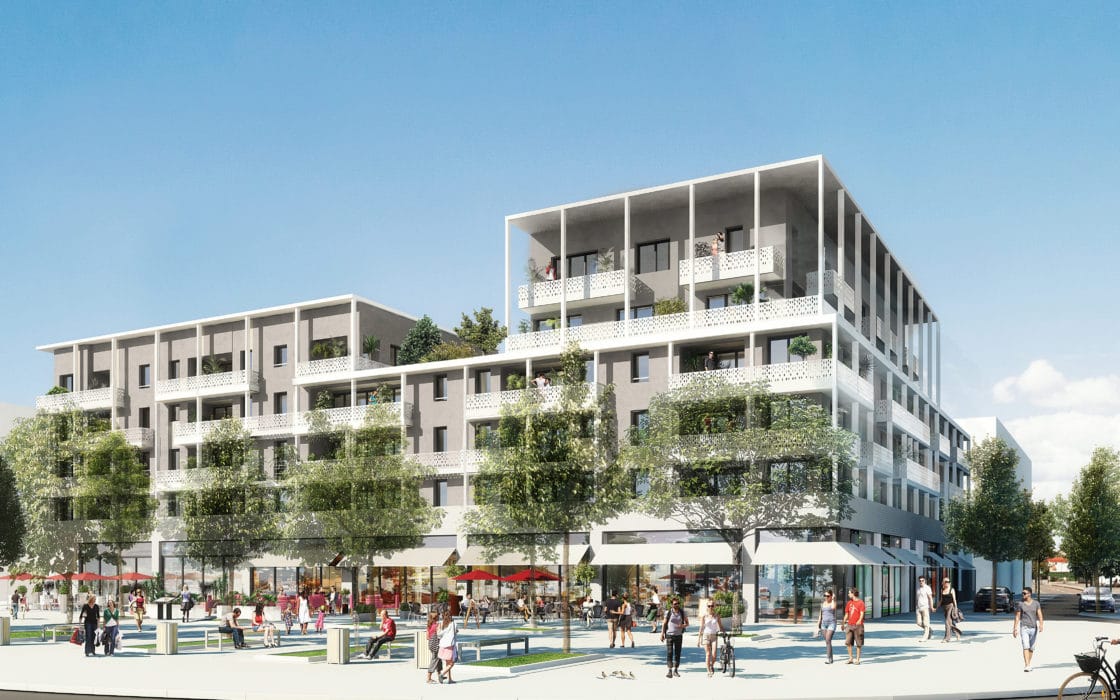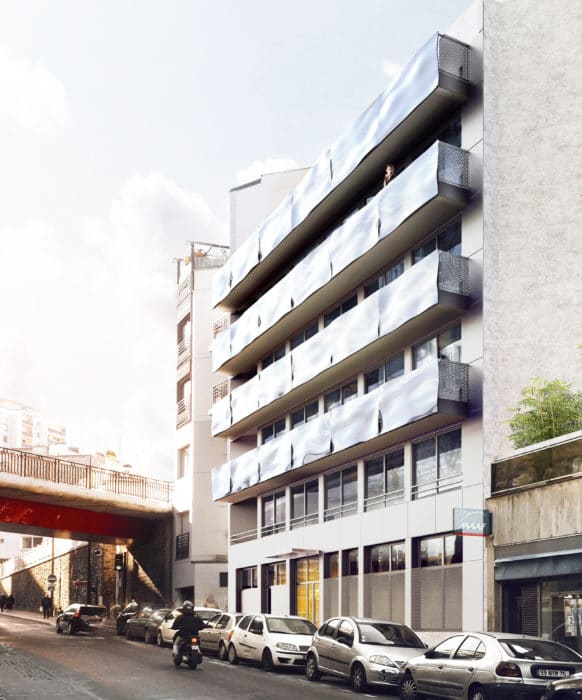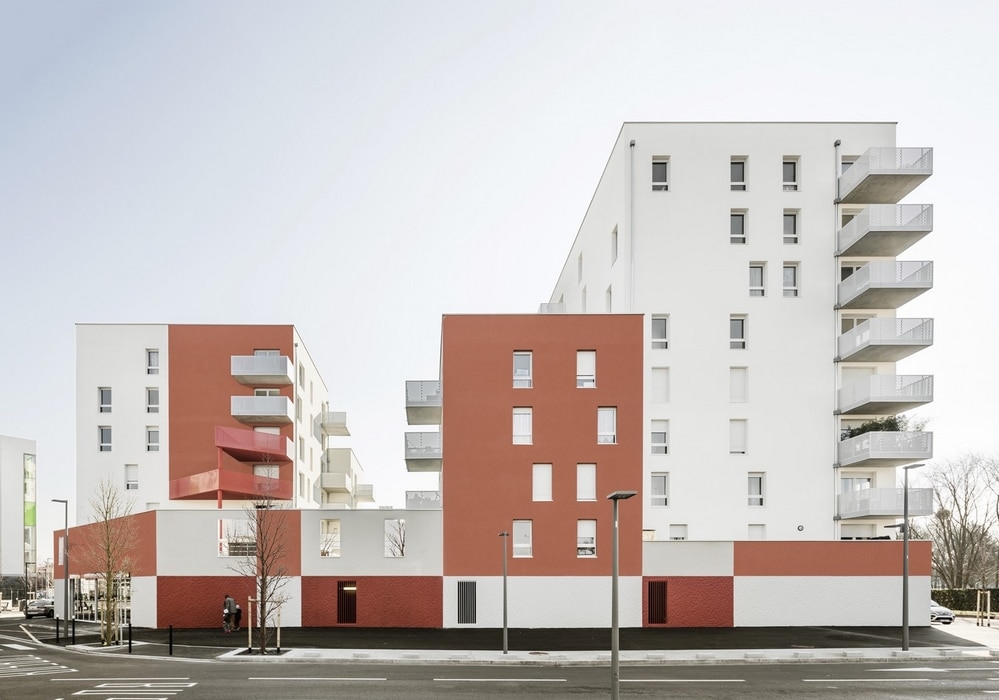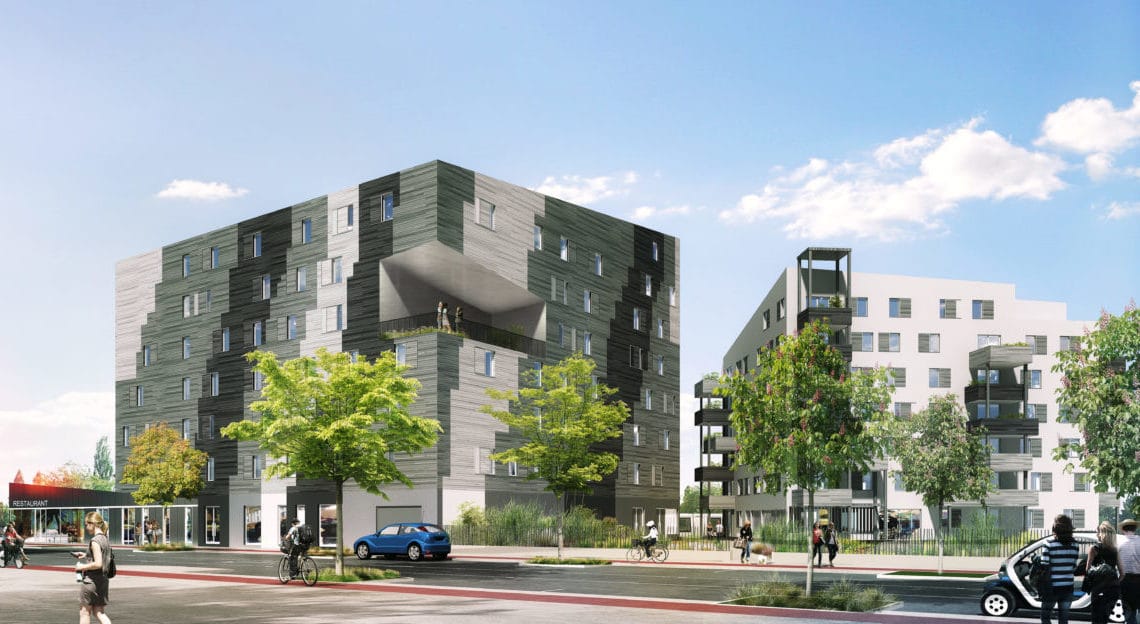WagramRead more
The project involves the extension of a Haussmannian building by integrating part of the existing building. The entire Avenue de Wagram facade has been preserved as well as some interior walls and decorations. On Wagram Avenue, the design of the facade is based on the analysis of the 1886 facade and proposes to extend to the sky, in a superposition of frames and staggered openings that revisit the language of classical architecture . The extension was also conceived according to the quality criteria stated by Haussmann that are readability, diversity, hygiene, lightness and flexibility.
The monochrome treatment of the whole participates in the integration of the project in the atmosphere of the Avenue de Wagram. It’s as if the building had ‘pushed’, had generated an extension of itself, more sober, smoother, more orthogonal.
On the courtyard, the facade has several withdrawals that allow the establishment of two hanging gardens, forming with the garden in the ground a series of three planted spaces that integrate nature in the heart of the island.
As part of the integration of the project with the environment, the building provides for the implementation of a planted courtyard and green terraces. These green spaces, factors of biodiversity, also contribute to reduce the waterproofing of the plot.
TECHNICAL SHEET
–
Location
152 avenue de Wagram, Paris 17e
Client
MGEN – SCI Philgen
Project management team
BiecherArchitectes,
Christian Biecher assisté de
Marine Fruchaud, architecte
Project
Logements, bureaux
Area
1 600 m²
Delivery
In progress




